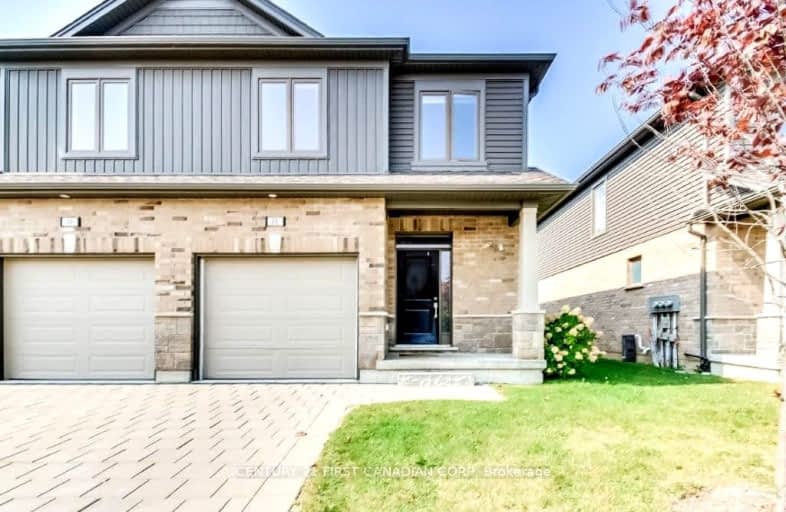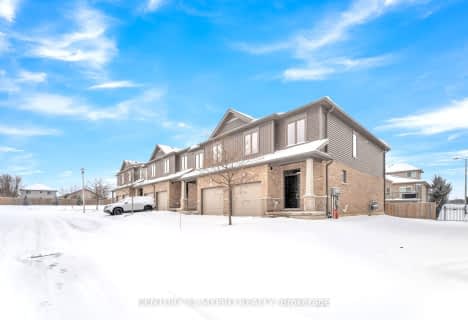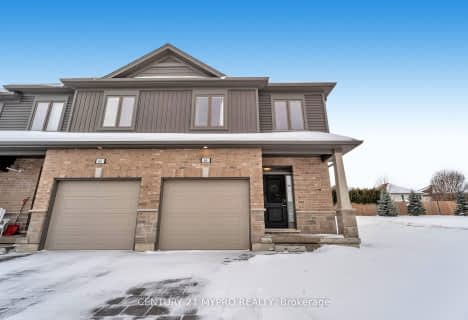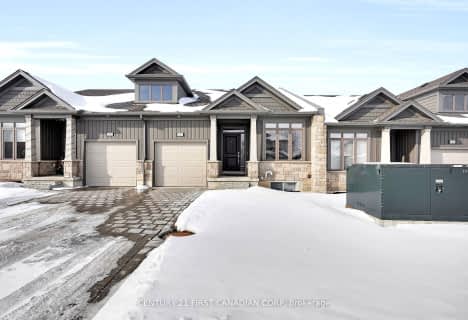Car-Dependent
- Almost all errands require a car.
Some Transit
- Most errands require a car.
Somewhat Bikeable
- Most errands require a car.

Notre Dame Separate School
Elementary: CatholicSt Paul Separate School
Elementary: CatholicWest Oaks French Immersion Public School
Elementary: PublicRiverside Public School
Elementary: PublicClara Brenton Public School
Elementary: PublicWilfrid Jury Public School
Elementary: PublicWestminster Secondary School
Secondary: PublicSt. Andre Bessette Secondary School
Secondary: CatholicSt Thomas Aquinas Secondary School
Secondary: CatholicOakridge Secondary School
Secondary: PublicSir Frederick Banting Secondary School
Secondary: PublicSaunders Secondary School
Secondary: Public-
Chuck's Roadhouse
666 Wonderland Road N, London, ON N6H 4K9 1.36km -
Crabby Joe's
670 Oxford Road W, London, ON N6H 1T9 1.42km -
Crossings Pub & Eatery
1269 Hyde Park Road, London, ON N6H 5K6 1.44km
-
Tim Hortons
1175-1205 Hyde Park Road, London, ON N6H 5K6 1.38km -
Chatime
541 Oxford Street W, Unit A2-102, London, ON N6H 0H9 1.6km -
McDonald's
520 Oxford St W, London, ON N6H 1T5 1.72km
-
Rexall
1375 Beaverbrook Avenue, London, ON N6H 0J1 1.04km -
UH Prescription Centre
339 Windermere Rd, London, ON N6G 2V4 3.82km -
Shoppers Drug Mart
530 Commissioners Road W, London, ON N6J 1Y6 4.28km
-
Afrik Aroma
London, ON N6G 5K3 0.77km -
Wendy's
1371 Beaverbrook Avenue, Unit 5, London, ON N6H 0J1 1.08km -
Freshii
1415 Beaverbrook Avenue, London, ON N6H 4K9 1.09km
-
Sherwood Forest Mall
1225 Wonderland Road N, London, ON N6G 2V9 1.81km -
Cherryhill Village Mall
301 Oxford St W, London, ON N6H 1S6 2.79km -
Esam Construction
301 Oxford Street W, London, ON N6H 1S6 2.79km
-
Farm Boy
1415 Beaverbrook Avenue, London, ON N6H 0J1 0.96km -
Indo-Asian Groceries and Spices
689 Oxford St W, Unit #1, London, ON N6H 1V1 1.18km -
Sobeys Extra
661 Wonderland Road N, London, ON N5H 0H9 1.52km
-
LCBO
71 York Street, London, ON N6A 1A6 4.81km -
The Beer Store
1080 Adelaide Street N, London, ON N5Y 2N1 6.03km -
LCBO
450 Columbia Street W, Waterloo, ON N2T 2J3 80.24km
-
Shell Canada Products
880 Wonderland Road N, London, ON N6G 4X7 1.08km -
Corner Gas HVAC
856 Oxford Street W, London, ON N6H 1V2 1.13km -
Porky's Bbq & Leisure
1075 Sarnia Road, London, ON N6H 5J9 1.15km
-
Western Film
Western University, Room 340, UCC Building, London, ON N6A 5B8 3.5km -
Hyland Cinema
240 Wharncliffe Road S, London, ON N6J 2L4 4.49km -
Cineplex Odeon Westmount and VIP Cinemas
755 Wonderland Road S, London, ON N6K 1M6 4.71km
-
London Public Library - Sherwood Branch
1225 Wonderland Road N, London, ON N6G 2V9 1.81km -
Cherryhill Public Library
301 Oxford Street W, London, ON N6H 1S6 2.83km -
D. B. Weldon Library
Western Rd, London, ON N6A 5H4 3.1km
-
London Health Sciences Centre - University Hospital
339 Windermere Road, London, ON N6G 2V4 3.83km -
Sheer Health Medical Clinic
1476 Aldersbrook Road, London, ON N6G 0P5 1.61km -
London Doctors' Relief Service
595 Wonderland Road N, London, ON N6H 3E2 1.92km
-
Whetherfield Park
0.43km -
Beaverbrook Woods Park
London ON 0.84km -
Capulet Park
London ON 1.04km
-
BMO Bank of Montreal
1375 Beaverbrook Ave, London ON N6H 0J1 1.06km -
BMO Bank of Montreal
880 Wonderland Rd N, London ON N6G 4X7 1.09km -
CIBC
780 Hyde Park Rd (Royal York), London ON N6H 5W9 1.58km
For Rent
More about this building
View 1375 Whetherfield Street, London









