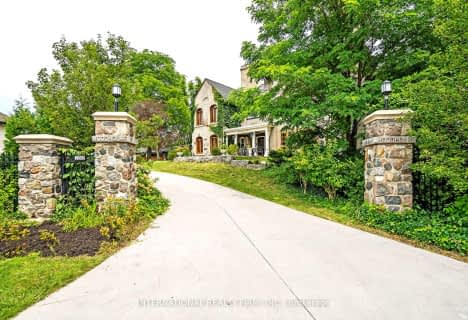Sold on Oct 18, 2021
Note: Property is not currently for sale or for rent.

-
Type: Detached
-
Style: 2-Storey
-
Lot Size: 120 x 0
-
Age: 31-50 years
-
Taxes: $11,312 per year
-
Days on Site: 38 Days
-
Added: Feb 15, 2024 (1 month on market)
-
Updated:
-
Last Checked: 3 months ago
-
MLS®#: X7796861
-
Listed By: Sutton group - select realty inc., brokerage
Prestigious Old Corley - a highly sought after destination w/ deep lots, mature trees winding along Medway Creek & the Medway Valley Heritage Forest. To that setting imagine a turnkey, fully renovated luxury residence with a refreshing salt-water pool oasis on a deep, lush lot backing onto the forest. Perfection. Welcome to 1382 Corley a rare offering walking distance to University hospital. Synergy white oak door system creates an impressive entrance. The main floor is a fantastic fusion of modern elements, abundant natural light & an exciting open concept layout. Rich Hickory hardwood flows throughout. Living/dining areas are separated by a 2 sided fireplace. Stunning kitchen cabinetry flows the full depth of the living space and is anchored by an oversized island. Thermador appliances include fridge, built in oven, steam oven, stove - add to that the beverage fridge, wine fridge & plumbed Miele coffee centre. The walls fade away upon opening the Synergy 4 panel folding door in the l
Property Details
Facts for 1382 Corley Drive, London
Status
Days on Market: 38
Last Status: Sold
Sold Date: Oct 18, 2021
Closed Date: Dec 10, 2021
Expiry Date: Dec 10, 2021
Sold Price: $2,475,000
Unavailable Date: Oct 18, 2021
Input Date: Sep 13, 2021
Prior LSC: Sold
Property
Status: Sale
Property Type: Detached
Style: 2-Storey
Age: 31-50
Area: London
Community: North A
Availability Date: FLEX
Assessment Amount: $839,000
Assessment Year: 2021
Inside
Bedrooms: 4
Bedrooms Plus: 1
Bathrooms: 5
Kitchens: 1
Rooms: 14
Air Conditioning: Central Air
Washrooms: 5
Building
Basement: Finished
Basement 2: Full
Exterior: Brick
Exterior: Vinyl Siding
Elevator: N
Retirement: N
Parking
Covered Parking Spaces: 8
Total Parking Spaces: 10
Fees
Tax Year: 2020
Tax Legal Description: LOT 5, PLAN 974 LONDON/LONDON TOWNSHIP
Taxes: $11,312
Highlights
Feature: Fenced Yard
Feature: Hospital
Land
Cross Street: Western Road Turn We
Municipality District: London
Parcel Number: 080720303
Pool: Inground
Sewer: Sewers
Lot Frontage: 120
Lot Irregularities: 274.85 Ft X 120.30 Ft
Acres: .50-1.99
Zoning: R1-9
Easements Restrictions: Conserv Regs
Easements Restrictions: Subdiv Covenants
Rooms
Room details for 1382 Corley Drive, London
| Type | Dimensions | Description |
|---|---|---|
| Dining Main | 3.76 x 4.50 | Fireplace, Hardwood Floor |
| Bathroom Main | - | |
| Laundry Main | 2.77 x 2.62 | Tile Floor |
| Living Main | 6.73 x 5.49 | Fireplace, Hardwood Floor |
| Office Main | 3.28 x 3.05 | Hardwood Floor |
| Bathroom Main | - | |
| Br Main | 3.17 x 3.05 | Hardwood Floor |
| Br 2nd | 3.71 x 4.04 | Hardwood Floor |
| Bathroom 2nd | - | |
| Br 2nd | 3.71 x 4.78 | Hardwood Floor |
| Office 2nd | 2.97 x 3.96 | Hardwood Floor |
| XXXXXXXX | XXX XX, XXXX |
XXXX XXX XXXX |
$X,XXX,XXX |
| XXX XX, XXXX |
XXXXXX XXX XXXX |
$X,XXX,XXX | |
| XXXXXXXX | XXX XX, XXXX |
XXXX XXX XXXX |
$XXX,XXX |
| XXX XX, XXXX |
XXXXXX XXX XXXX |
$XXX,XXX | |
| XXXXXXXX | XXX XX, XXXX |
XXXXXXX XXX XXXX |
|
| XXX XX, XXXX |
XXXXXX XXX XXXX |
$X,XXX,XXX |
| XXXXXXXX XXXX | XXX XX, XXXX | $1,460,000 XXX XXXX |
| XXXXXXXX XXXXXX | XXX XX, XXXX | $1,695,000 XXX XXXX |
| XXXXXXXX XXXX | XXX XX, XXXX | $630,000 XXX XXXX |
| XXXXXXXX XXXXXX | XXX XX, XXXX | $599,900 XXX XXXX |
| XXXXXXXX XXXXXXX | XXX XX, XXXX | XXX XXXX |
| XXXXXXXX XXXXXX | XXX XX, XXXX | $2,698,800 XXX XXXX |

St Thomas More Separate School
Elementary: CatholicOrchard Park Public School
Elementary: PublicUniversity Heights Public School
Elementary: PublicMasonville Public School
Elementary: PublicWilfrid Jury Public School
Elementary: PublicSt Catherine of Siena
Elementary: CatholicSt. Andre Bessette Secondary School
Secondary: CatholicLondon Central Secondary School
Secondary: PublicOakridge Secondary School
Secondary: PublicMedway High School
Secondary: PublicSir Frederick Banting Secondary School
Secondary: PublicA B Lucas Secondary School
Secondary: Public- 6 bath
- 7 bed
- 4 bath
- 4 bed
- 3500 sqft


