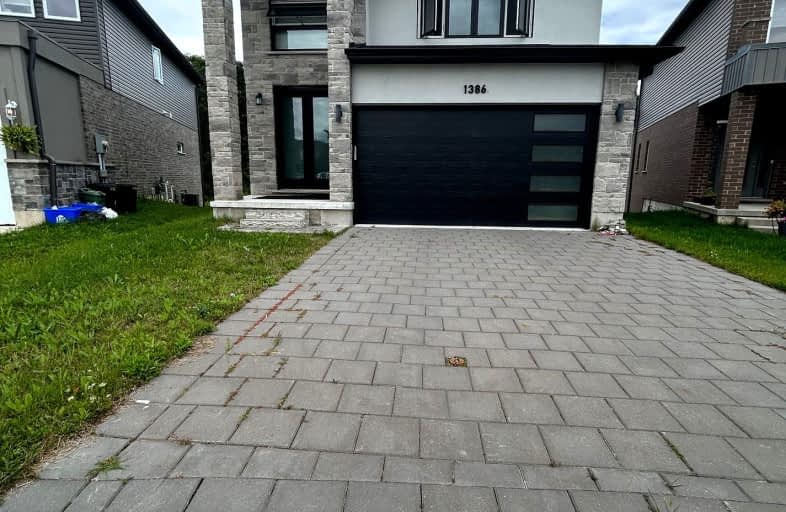Car-Dependent
- Most errands require a car.
34
/100
Some Transit
- Most errands require a car.
44
/100
Somewhat Bikeable
- Most errands require a car.
40
/100

St Paul Separate School
Elementary: Catholic
1.83 km
St Marguerite d'Youville
Elementary: Catholic
1.36 km
École élémentaire Marie-Curie
Elementary: Public
2.25 km
Clara Brenton Public School
Elementary: Public
1.66 km
Wilfrid Jury Public School
Elementary: Public
1.28 km
Emily Carr Public School
Elementary: Public
1.80 km
Westminster Secondary School
Secondary: Public
5.36 km
St. Andre Bessette Secondary School
Secondary: Catholic
2.38 km
St Thomas Aquinas Secondary School
Secondary: Catholic
3.02 km
Oakridge Secondary School
Secondary: Public
2.07 km
Sir Frederick Banting Secondary School
Secondary: Public
1.59 km
Saunders Secondary School
Secondary: Public
5.90 km
-
Hyde Park Pond
London ON 0.07km -
Gainsborough Meadow Park
London ON 0.78km -
Whetherfield Park
1.4km
-
TD Bank Financial Group
520 Sarnia Rd, London ON N6G 5A3 1.74km -
BMO Bank of Montreal
1225 Wonderland Rd N (at Gainsborough Rd), London ON N6G 2V9 1.76km -
TD Bank Financial Group
1055 Wonderland Rd N, London ON N6G 2Y9 1.79km





