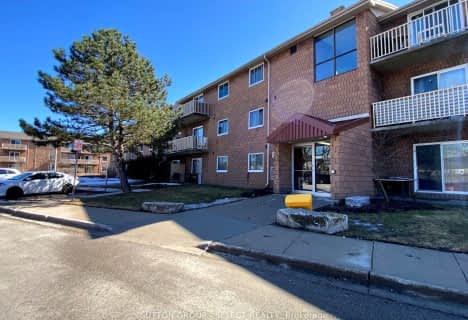Car-Dependent
- Most errands require a car.
49
/100
Some Transit
- Most errands require a car.
41
/100
Somewhat Bikeable
- Most errands require a car.
48
/100

Rick Hansen Public School
Elementary: Public
0.88 km
Cleardale Public School
Elementary: Public
1.45 km
Sir Arthur Carty Separate School
Elementary: Catholic
0.61 km
Ashley Oaks Public School
Elementary: Public
0.52 km
St Anthony Catholic French Immersion School
Elementary: Catholic
0.53 km
White Oaks Public School
Elementary: Public
0.74 km
G A Wheable Secondary School
Secondary: Public
4.70 km
B Davison Secondary School Secondary School
Secondary: Public
5.32 km
Westminster Secondary School
Secondary: Public
4.10 km
London South Collegiate Institute
Secondary: Public
4.08 km
Sir Wilfrid Laurier Secondary School
Secondary: Public
3.28 km
Saunders Secondary School
Secondary: Public
4.34 km
-
White Oaks Optimist Park
560 Bradley Ave, London ON N6E 2L7 0.83km -
Saturn Playground White Oaks
London ON 1.05km -
Nicholas Wilson Park
Ontario 2.54km
-
TD Canada Trust ATM
1420 Ernest Ave, London ON N6E 2H8 0.48km -
TD Bank Financial Group
1420 Ernest Ave, London ON N6E 2H8 0.48km -
TD Canada Trust Branch and ATM
1420 Ernest Ave, London ON N6E 2H8 0.48km

