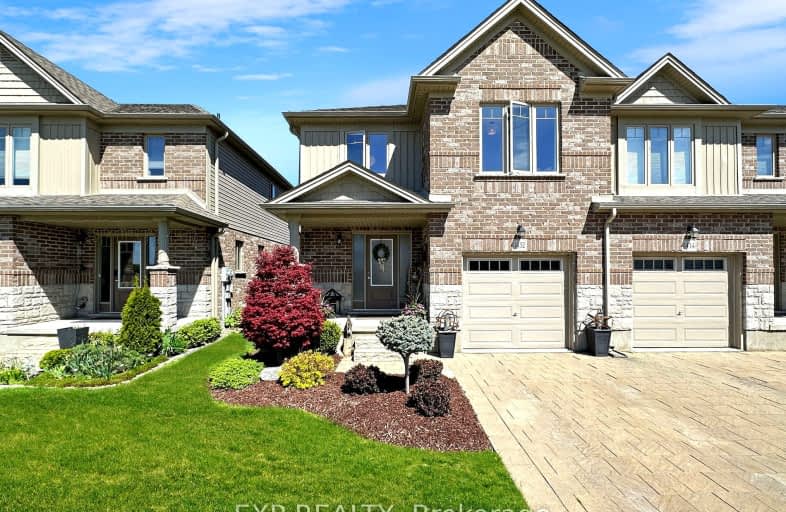Car-Dependent
- Almost all errands require a car.
21
/100
Some Transit
- Most errands require a car.
34
/100
Somewhat Bikeable
- Most errands require a car.
43
/100

Cedar Hollow Public School
Elementary: Public
1.29 km
St Anne's Separate School
Elementary: Catholic
3.08 km
Hillcrest Public School
Elementary: Public
2.74 km
St Mark
Elementary: Catholic
1.46 km
Northridge Public School
Elementary: Public
1.22 km
Stoney Creek Public School
Elementary: Public
1.14 km
Robarts Provincial School for the Deaf
Secondary: Provincial
4.09 km
École secondaire Gabriel-Dumont
Secondary: Public
3.48 km
École secondaire catholique École secondaire Monseigneur-Bruyère
Secondary: Catholic
3.50 km
Mother Teresa Catholic Secondary School
Secondary: Catholic
1.97 km
Montcalm Secondary School
Secondary: Public
2.63 km
A B Lucas Secondary School
Secondary: Public
2.18 km
-
Constitution Park
735 Grenfell Dr, London ON N5X 2C4 1.73km -
Dog Park
Adelaide St N (Windemere Ave), London ON 3.05km -
Cayuga Park
London ON 3.21km
-
RBC Royal Bank
1530 Adelaide St N, London ON N5X 1K4 2.53km -
TD Bank Financial Group
608 Fanshawe Park Rd E, London ON N5X 1L1 2.62km -
BMO Bank of Montreal
1595 Adelaide St N, London ON N5X 4E8 2.65km



