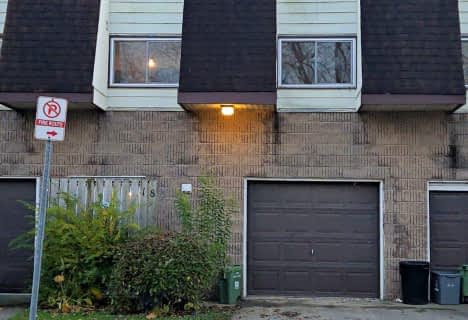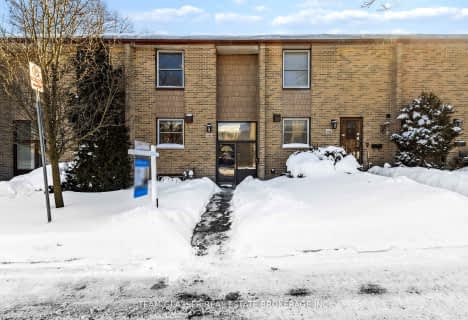Sold on Mar 06, 2023
Note: Property is not currently for sale or for rent.

-
Type: Condo Townhouse
-
Style: 2-Storey
-
Size: 1000 sqft
-
Pets: Restrict
-
Age: 51-99 years
-
Taxes: $1,991 per year
-
Maintenance Fees: 315 /mo
-
Days on Site: 18 Days
-
Added: Dec 12, 2024 (2 weeks on market)
-
Updated:
-
Last Checked: 2 months ago
-
MLS®#: X10884470
-
Listed By: Century 21 first canadian - kingwell realty inc
Great investment opportunity for someone looking to build some easy sweat equity. This is an end unit in North West London that has 3 bedrooms, 2 full baths, a partially finished basement. The backyard has a shed for all your storage needs, is fully fenced and has lots of room for you to entertain and enjoy your private space as you watch the sun set. It is located in a great area as it is close to Sherwood Forest Mall, on a major bus route, which means convenient and quick for UWO, getting downtown, or shopping at Masonville. It is close to lots of nature trails, schools and parks. This unit is great for your first home or as an income property. Condo fees are very reasonable (water is included!) and this unit comes with a dedicated parking spot. Also included is enough vinyl plank flooring for the main floor to help kickstart those renos! There is a ton of value in this unit, at this price, book your showing to see it today!
Property Details
Facts for 1437 Wonderland Road North, London
Status
Days on Market: 18
Last Status: Sold
Sold Date: Mar 06, 2023
Closed Date: May 04, 2023
Expiry Date: Oct 14, 2023
Sold Price: $360,000
Unavailable Date: Mar 06, 2023
Input Date: Feb 16, 2023
Prior LSC: Sold
Property
Status: Sale
Property Type: Condo Townhouse
Style: 2-Storey
Size (sq ft): 1000
Age: 51-99
Area: London
Community: North F
Availability Date: Flexible
Assessment Amount: $140,000
Assessment Year: 2023
Inside
Bedrooms: 3
Bathrooms: 2
Kitchens: 1
Rooms: 9
Patio Terrace: None
Unit Exposure: West
Air Conditioning: Central Air
Fireplace: No
Washrooms: 2
Building
Stories: Cal
Basement: Full
Basement 2: Part Fin
Heat Type: Water
Heat Source: Gas
Exterior: Concrete
Exterior: Shingle
Elevator: N
Special Designation: Unknown
Parking
Garage Type: Visitor
Parking Spot #1: 1
Covered Parking Spaces: 1
Locker
Locker: None
Fees
Tax Year: 2022
Building Insurance Included: Yes
Common Elements Included: Yes
Water Included: Yes
Taxes: $1,991
Highlights
Feature: Fenced Yard
Land
Cross Street: Wonderland Road Nort
Municipality District: London
Parcel Number: 086220015
Zoning: R5-3
Rural Services: Recycling Pckup
Condo
Condo Registry Office: Unkn
Condo Corp#: 319
Property Management: Village Prop Management
Rooms
Room details for 1437 Wonderland Road North, London
| Type | Dimensions | Description |
|---|---|---|
| Foyer Main | 1.22 x 2.72 | Tile Floor |
| Living Main | 3.66 x 2.69 | Hardwood Floor |
| Bathroom Main | - | |
| Dining Main | 3.00 x 4.01 | Hardwood Floor |
| Kitchen Main | 3.00 x 4.01 | Tile Floor |
| Br 2nd | 3.00 x 3.35 | Hardwood Floor |
| Br 2nd | 2.95 x 4.27 | Hardwood Floor |
| Br 2nd | 3.05 x 2.97 | Hardwood Floor |
| Bathroom 2nd | - | |
| Laundry Lower | 3.58 x 3.96 | |
| Family Lower | 5.79 x 3.94 |
| XXXXXXXX | XXX XX, XXXX |
XXXXXXXX XXX XXXX |
|
| XXX XX, XXXX |
XXXXXX XXX XXXX |
$XX,XXX | |
| XXXXXXXX | XXX XX, XXXX |
XXXXXXXX XXX XXXX |
|
| XXX XX, XXXX |
XXXXXX XXX XXXX |
$XX,XXX | |
| XXXXXXXX | XXX XX, XXXX |
XXXXXXXX XXX XXXX |
|
| XXX XX, XXXX |
XXXXXX XXX XXXX |
$XXX,XXX | |
| XXXXXXXX | XXX XX, XXXX |
XXXXXXXX XXX XXXX |
|
| XXX XX, XXXX |
XXXXXX XXX XXXX |
$X,XXX | |
| XXXXXXXX | XXX XX, XXXX |
XXXXXXXX XXX XXXX |
|
| XXX XX, XXXX |
XXXXXX XXX XXXX |
$XXX,XXX | |
| XXXXXXXX | XXX XX, XXXX |
XXXX XXX XXXX |
$XXX,XXX |
| XXX XX, XXXX |
XXXXXX XXX XXXX |
$XXX,XXX | |
| XXXXXXXX | XXX XX, XXXX |
XXXX XXX XXXX |
$XXX,XXX |
| XXX XX, XXXX |
XXXXXX XXX XXXX |
$XXX,XXX | |
| XXXXXXXX | XXX XX, XXXX |
XXXX XXX XXXX |
$XX,XXX |
| XXX XX, XXXX |
XXXXXX XXX XXXX |
$XXX,XXX | |
| XXXXXXXX | XXX XX, XXXX |
XXXX XXX XXXX |
$XX,XXX |
| XXX XX, XXXX |
XXXXXX XXX XXXX |
$XX,XXX |
| XXXXXXXX XXXXXXXX | XXX XX, XXXX | XXX XXXX |
| XXXXXXXX XXXXXX | XXX XX, XXXX | $81,900 XXX XXXX |
| XXXXXXXX XXXXXXXX | XXX XX, XXXX | XXX XXXX |
| XXXXXXXX XXXXXX | XXX XX, XXXX | $86,900 XXX XXXX |
| XXXXXXXX XXXXXXXX | XXX XX, XXXX | XXX XXXX |
| XXXXXXXX XXXXXX | XXX XX, XXXX | $145,900 XXX XXXX |
| XXXXXXXX XXXXXXXX | XXX XX, XXXX | XXX XXXX |
| XXXXXXXX XXXXXX | XXX XX, XXXX | $1,000 XXX XXXX |
| XXXXXXXX XXXXXXXX | XXX XX, XXXX | XXX XXXX |
| XXXXXXXX XXXXXX | XXX XX, XXXX | $107,900 XXX XXXX |
| XXXXXXXX XXXX | XXX XX, XXXX | $149,900 XXX XXXX |
| XXXXXXXX XXXXXX | XXX XX, XXXX | $149,900 XXX XXXX |
| XXXXXXXX XXXX | XXX XX, XXXX | $116,000 XXX XXXX |
| XXXXXXXX XXXXXX | XXX XX, XXXX | $119,900 XXX XXXX |
| XXXXXXXX XXXX | XXX XX, XXXX | $98,500 XXX XXXX |
| XXXXXXXX XXXXXX | XXX XX, XXXX | $105,900 XXX XXXX |
| XXXXXXXX XXXX | XXX XX, XXXX | $79,500 XXX XXXX |
| XXXXXXXX XXXXXX | XXX XX, XXXX | $79,000 XXX XXXX |

Sir Arthur Currie Public School
Elementary: PublicSt Thomas More Separate School
Elementary: CatholicOrchard Park Public School
Elementary: PublicSt Marguerite d'Youville
Elementary: CatholicWilfrid Jury Public School
Elementary: PublicEmily Carr Public School
Elementary: PublicWestminster Secondary School
Secondary: PublicSt. Andre Bessette Secondary School
Secondary: CatholicSt Thomas Aquinas Secondary School
Secondary: CatholicOakridge Secondary School
Secondary: PublicMedway High School
Secondary: PublicSir Frederick Banting Secondary School
Secondary: Public- 3 bath
- 3 bed
- 1400 sqft
- — bath
- — bed
- — sqft
05-1855 Aldersbrook Road, London, Ontario • N6G 4R6 • North F
- 2 bath
- 3 bed
- 1200 sqft
19-1786 Attawandaron Road, London, Ontario • N6G 3N1 • North F
- 2 bath
- 3 bed
- 1000 sqft
- 2 bath
- 3 bed
- 1200 sqft
13-700 WONDERLAND Road South, London, Ontario • N6H 4Y8 • South N





