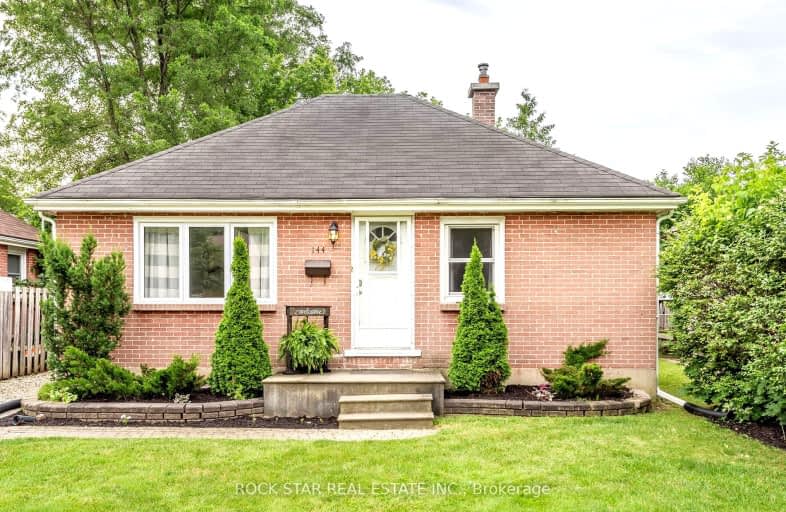Sold on Jun 13, 2024
Note: Property is not currently for sale or for rent.

-
Type: Detached
-
Style: Bungalow
-
Size: 1500 sqft
-
Lot Size: 42 x 108.33 Feet
-
Age: 51-99 years
-
Taxes: $5,246 per year
-
Days on Site: 114 Days
-
Added: Feb 20, 2024 (3 months on market)
-
Updated:
-
Last Checked: 3 months ago
-
MLS®#: X8079444
-
Listed By: Rock star real estate inc.
Turnkey home in the heart of London! This is an extremely attractive property completed gutted and expertly renovated in 2018, with no expense spared to bring this home up to a high quality standard and offering impressive features throughout. The home is in close proximity to all amenities, schools, public transit, restaurants, shopping and more! Properties like this dont come up often! Come and take a look today! RSA*
Property Details
Facts for 144 Empress Avenue, London
Status
Days on Market: 114
Last Status: Sold
Sold Date: Jun 13, 2024
Closed Date: Jul 15, 2024
Expiry Date: Jul 16, 2024
Sold Price: $815,000
Unavailable Date: Jun 14, 2024
Input Date: Feb 20, 2024
Property
Status: Sale
Property Type: Detached
Style: Bungalow
Size (sq ft): 1500
Age: 51-99
Area: London
Availability Date: Flexible
Inside
Bedrooms: 3
Bedrooms Plus: 2
Bathrooms: 6
Kitchens: 1
Rooms: 5
Den/Family Room: Yes
Air Conditioning: Central Air
Fireplace: No
Laundry Level: Main
Washrooms: 6
Building
Basement: Finished
Basement 2: Full
Heat Type: Forced Air
Heat Source: Gas
Exterior: Brick
Elevator: N
Energy Certificate: N
Green Verification Status: N
Water Supply: Municipal
Physically Handicapped-Equipped: N
Special Designation: Unknown
Retirement: N
Parking
Driveway: Private
Garage Type: None
Covered Parking Spaces: 1
Total Parking Spaces: 1
Fees
Tax Year: 2023
Tax Legal Description: Lot 70, Plan 444(W) London
Taxes: $5,246
Land
Cross Street: Oxford St W/Rathowen
Municipality District: London
Fronting On: South
Parcel Number: 082490069
Parcel of Tied Land: N
Pool: None
Sewer: Sewers
Lot Depth: 108.33 Feet
Lot Frontage: 42 Feet
Lot Irregularities: 42.11 Ft X 108.33 Ft
Acres: < .50
Zoning: R2-2
Rooms
Room details for 144 Empress Avenue, London
| Type | Dimensions | Description |
|---|---|---|
| Living Main | 4.37 x 3.30 | Pot Lights |
| Kitchen Main | 3.73 x 4.88 | Eat-In Kitchen, Stainless Steel Appl, B/I Dishwasher |
| Br Main | 3.71 x 4.11 | 4 Pc Ensuite |
| 2nd Br Main | 3.15 x 4.52 | 4 Pc Ensuite |
| 3rd Br Main | 4.17 x 3.56 | 4 Pc Ensuite |
| Laundry Main | - | |
| 4th Br Bsmt | 4.42 x 3.15 | 4 Pc Ensuite |
| 5th Br Bsmt | 4.32 x 3.40 | 4 Pc Ensuite |
| Utility Bsmt | - |
| XXXXXXXX | XXX XX, XXXX |
XXXXXX XXX XXXX |
$XXX,XXX |
| XXXXXXXX | XXX XX, XXXX |
XXXX XXX XXXX |
$XXX,XXX |
| XXX XX, XXXX |
XXXXXX XXX XXXX |
$XXX,XXX | |
| XXXXXXXX | XXX XX, XXXX |
XXXX XXX XXXX |
$XXX,XXX |
| XXX XX, XXXX |
XXXXXX XXX XXXX |
$XXX,XXX | |
| XXXXXXXX | XXX XX, XXXX |
XXXX XXX XXXX |
$XXX,XXX |
| XXX XX, XXXX |
XXXXXX XXX XXXX |
$XXX,XXX | |
| XXXXXXXX | XXX XX, XXXX |
XXXX XXX XXXX |
$XXX,XXX |
| XXX XX, XXXX |
XXXXXX XXX XXXX |
$XXX,XXX | |
| XXXXXXXX | XXX XX, XXXX |
XXXXXXX XXX XXXX |
|
| XXX XX, XXXX |
XXXXXX XXX XXXX |
$XXX,XXX | |
| XXXXXXXX | XXX XX, XXXX |
XXXXXXXX XXX XXXX |
|
| XXX XX, XXXX |
XXXXXX XXX XXXX |
$XXX,XXX |
| XXXXXXXX XXXXXX | XXX XX, XXXX | $829,900 XXX XXXX |
| XXXXXXXX XXXX | XXX XX, XXXX | $255,000 XXX XXXX |
| XXXXXXXX XXXXXX | XXX XX, XXXX | $264,500 XXX XXXX |
| XXXXXXXX XXXX | XXX XX, XXXX | $106,000 XXX XXXX |
| XXXXXXXX XXXXXX | XXX XX, XXXX | $109,900 XXX XXXX |
| XXXXXXXX XXXX | XXX XX, XXXX | $195,000 XXX XXXX |
| XXXXXXXX XXXXXX | XXX XX, XXXX | $189,900 XXX XXXX |
| XXXXXXXX XXXX | XXX XX, XXXX | $162,000 XXX XXXX |
| XXXXXXXX XXXXXX | XXX XX, XXXX | $159,900 XXX XXXX |
| XXXXXXXX XXXXXXX | XXX XX, XXXX | XXX XXXX |
| XXXXXXXX XXXXXX | XXX XX, XXXX | $156,900 XXX XXXX |
| XXXXXXXX XXXXXXXX | XXX XX, XXXX | XXX XXXX |
| XXXXXXXX XXXXXX | XXX XX, XXXX | $829,900 XXX XXXX |
Car-Dependent
- Most errands require a car.

École élémentaire catholique Curé-Labrosse
Elementary: CatholicÉcole élémentaire publique Le Sommet
Elementary: PublicÉcole élémentaire publique Nouvel Horizon
Elementary: PublicÉcole élémentaire catholique de l'Ange-Gardien
Elementary: CatholicWilliamstown Public School
Elementary: PublicÉcole élémentaire catholique Paul VI
Elementary: CatholicÉcole secondaire catholique Le Relais
Secondary: CatholicCharlottenburgh and Lancaster District High School
Secondary: PublicÉcole secondaire publique Le Sommet
Secondary: PublicGlengarry District High School
Secondary: PublicVankleek Hill Collegiate Institute
Secondary: PublicÉcole secondaire catholique régionale de Hawkesbury
Secondary: Catholic-
Wanstead Park
Wanstead Park, London, Greater London, E11 2LT 0.6km -
Valentine's Park
Emerson Rd, Essex, IG1 4XA 1.83km -
West Ham Park
Upton Lane, London, Greater London, E7 9PU 3.08km
-
HSBC Ilford
126 High Rd, Essex, IG1 1DA 2.08km -
Lloyds TSB Bank
11 Station Parade, Barking, Greater London, IG11 8ED 3.62km -
Natwest
32 East St, Barking, Greater London, IG11 8EU 3.69km


