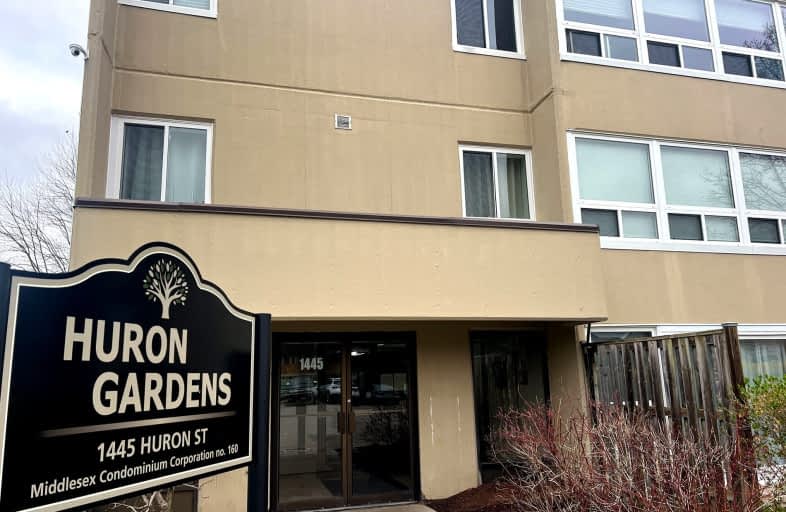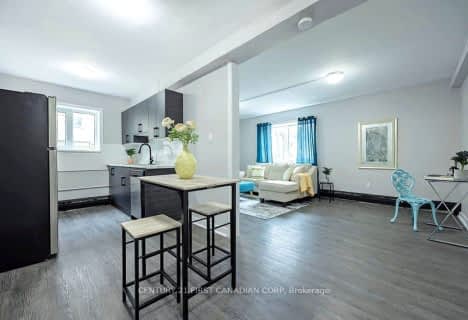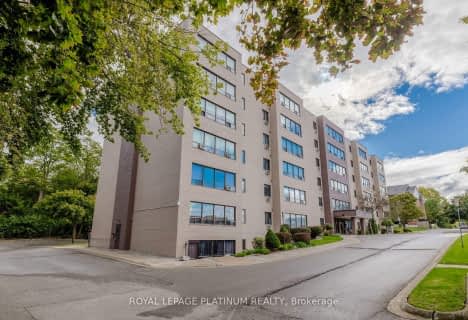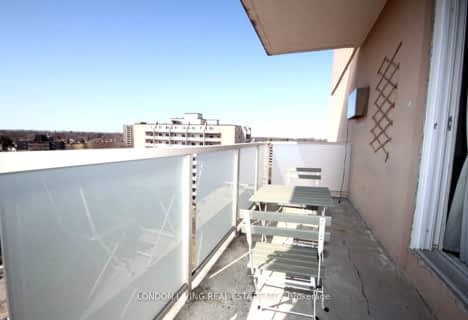
Video Tour
Somewhat Walkable
- Some errands can be accomplished on foot.
60
/100
Some Transit
- Most errands require a car.
47
/100
Bikeable
- Some errands can be accomplished on bike.
55
/100

Robarts Provincial School for the Deaf
Elementary: Provincial
0.99 km
Robarts/Amethyst Demonstration Elementary School
Elementary: Provincial
0.99 km
St Anne's Separate School
Elementary: Catholic
0.53 km
École élémentaire catholique Ste-Jeanne-d'Arc
Elementary: Catholic
0.52 km
Evelyn Harrison Public School
Elementary: Public
0.89 km
Chippewa Public School
Elementary: Public
1.14 km
Robarts Provincial School for the Deaf
Secondary: Provincial
0.99 km
Robarts/Amethyst Demonstration Secondary School
Secondary: Provincial
0.99 km
École secondaire Gabriel-Dumont
Secondary: Public
2.22 km
Thames Valley Alternative Secondary School
Secondary: Public
2.75 km
Montcalm Secondary School
Secondary: Public
0.90 km
John Paul II Catholic Secondary School
Secondary: Catholic
1.23 km
-
Genevive Park
at Victoria Dr., London ON 0.98km -
Cayuga Park
London ON 1.45km -
Northeast Park
Victoria Dr, London ON 1.79km
-
BMO Bank of Montreal
1140 Highbury Ave N, London ON N5Y 4W1 0.95km -
BMO Bank of Montreal
1299 Oxford St E, London ON N5Y 4W5 1.69km -
President's Choice Financial Pavilion and ATM
825 Oxford St E, London ON N5Y 3J8 2.83km





