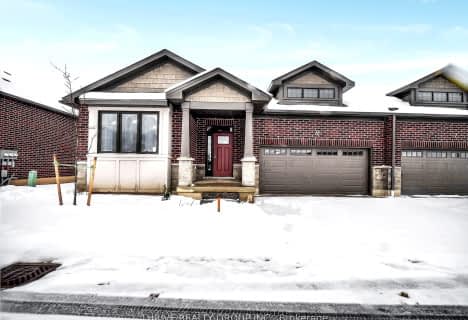Somewhat Walkable
- Some errands can be accomplished on foot.
53
/100
Some Transit
- Most errands require a car.
35
/100
Bikeable
- Some errands can be accomplished on bike.
56
/100

St. Nicholas Senior Separate School
Elementary: Catholic
1.60 km
John Dearness Public School
Elementary: Public
1.12 km
St Theresa Separate School
Elementary: Catholic
1.76 km
École élémentaire Marie-Curie
Elementary: Public
1.78 km
Byron Northview Public School
Elementary: Public
0.53 km
Byron Southwood Public School
Elementary: Public
1.67 km
Westminster Secondary School
Secondary: Public
5.46 km
St. Andre Bessette Secondary School
Secondary: Catholic
5.86 km
St Thomas Aquinas Secondary School
Secondary: Catholic
0.96 km
Oakridge Secondary School
Secondary: Public
2.83 km
Sir Frederick Banting Secondary School
Secondary: Public
5.33 km
Saunders Secondary School
Secondary: Public
4.71 km
-
Scenic View Park
Ironwood Rd (at Dogwood Cres.), London ON 1.82km -
Springbank Park
1080 Commissioners Rd W (at Rivers Edge Dr.), London ON N6K 1C3 2.33km -
Sifton Bog
Off Oxford St, London ON 2.01km
-
BMO Bank of Montreal
295 Boler Rd (at Commissioners Rd W), London ON N6K 2K1 1.02km -
TD Bank Financial Group
1213 Oxford St W (at Hyde Park Rd.), London ON N6H 1V8 2.03km -
TD Canada Trust Branch and ATM
1213 Oxford St W, London ON N6H 1V8 2.03km



