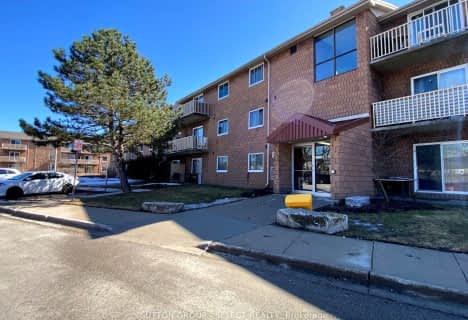Somewhat Walkable
- Some errands can be accomplished on foot.
53
/100
Some Transit
- Most errands require a car.
40
/100
Somewhat Bikeable
- Most errands require a car.
48
/100

Rick Hansen Public School
Elementary: Public
0.95 km
Cleardale Public School
Elementary: Public
1.47 km
Sir Arthur Carty Separate School
Elementary: Catholic
0.65 km
Ashley Oaks Public School
Elementary: Public
0.53 km
St Anthony Catholic French Immersion School
Elementary: Catholic
0.60 km
White Oaks Public School
Elementary: Public
0.82 km
G A Wheable Secondary School
Secondary: Public
4.74 km
B Davison Secondary School Secondary School
Secondary: Public
5.36 km
Westminster Secondary School
Secondary: Public
4.06 km
London South Collegiate Institute
Secondary: Public
4.10 km
Sir Wilfrid Laurier Secondary School
Secondary: Public
3.35 km
Saunders Secondary School
Secondary: Public
4.27 km
-
Thames Talbot Land Trust
944 Western Counties Rd, London ON N6C 2V4 2.74km -
Basil Grover Park
London ON 3.09km -
Jesse Davidson Park
731 Viscount Rd, London ON 3.34km
-
TD Bank Financial Group
1420 Ernest Ave, London ON N6E 2H8 0.56km -
Bitcoin Depot - Bitcoin ATM
1440 Jalna Blvd, London ON N6E 3P2 0.92km -
Scotiabank
639 Southdale Rd E (Montgomery Rd.), London ON N6E 3M2 1.56km

