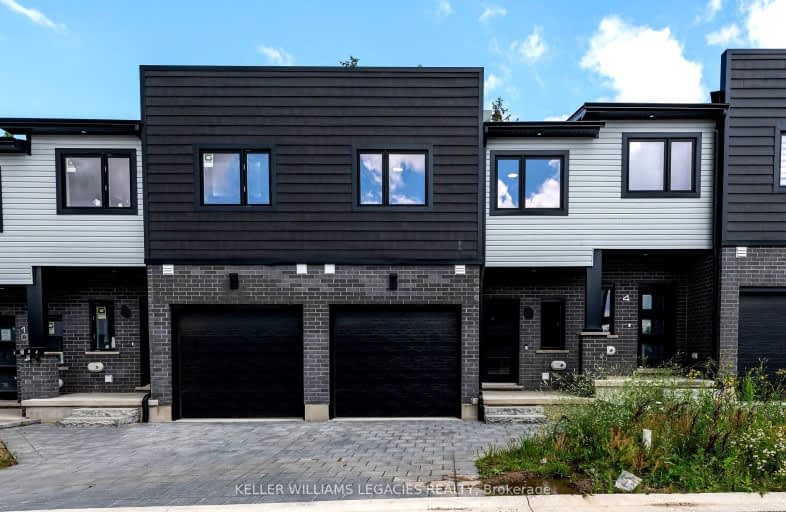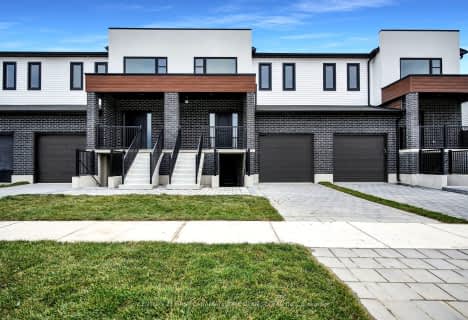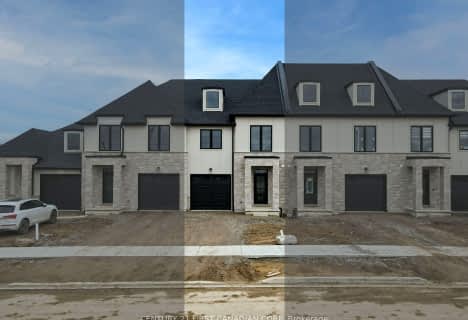Car-Dependent
- Almost all errands require a car.
23
/100
Minimal Transit
- Almost all errands require a car.
16
/100
Somewhat Bikeable
- Most errands require a car.
27
/100

École élémentaire publique La Pommeraie
Elementary: Public
1.48 km
Byron Somerset Public School
Elementary: Public
3.09 km
Jean Vanier Separate School
Elementary: Catholic
3.24 km
Byron Southwood Public School
Elementary: Public
3.73 km
Westmount Public School
Elementary: Public
3.22 km
Lambeth Public School
Elementary: Public
1.54 km
Westminster Secondary School
Secondary: Public
5.19 km
London South Collegiate Institute
Secondary: Public
7.93 km
St Thomas Aquinas Secondary School
Secondary: Catholic
5.67 km
Oakridge Secondary School
Secondary: Public
6.24 km
Sir Frederick Banting Secondary School
Secondary: Public
9.12 km
Saunders Secondary School
Secondary: Public
3.39 km
-
Hamlyn Park
London ON 2.58km -
Summercrest Park
2.65km -
Jesse Davidson Park
731 Viscount Rd, London ON 4.13km
-
President's Choice Financial ATM
3090 Colonel Talbot Rd, London ON N6P 0B3 1.56km -
CIBC
3109 Wonderland Rd S, London ON N6L 1R4 3.11km -
CIBC
983 Wonderland Rd S (at Southdale Rd.), London ON N6K 4L3 3.14km










