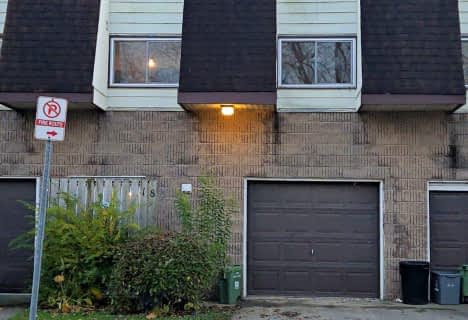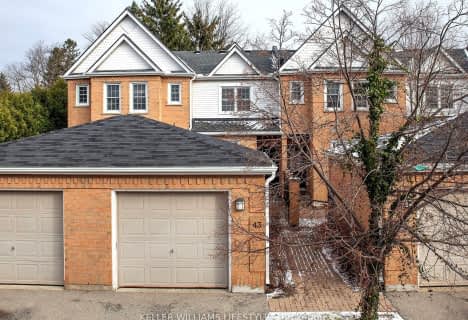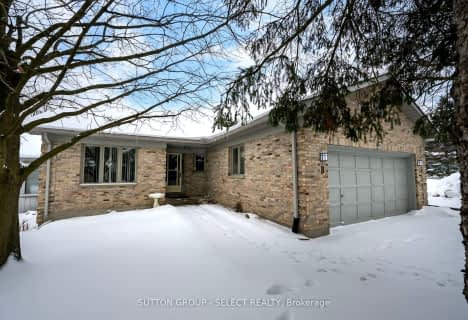Somewhat Walkable
- Some errands can be accomplished on foot.
Good Transit
- Some errands can be accomplished by public transportation.
Bikeable
- Some errands can be accomplished on bike.

University Heights Public School
Elementary: PublicSt. Kateri Separate School
Elementary: CatholicStoneybrook Public School
Elementary: PublicMasonville Public School
Elementary: PublicSt Catherine of Siena
Elementary: CatholicJack Chambers Public School
Elementary: PublicÉcole secondaire Gabriel-Dumont
Secondary: PublicÉcole secondaire catholique École secondaire Monseigneur-Bruyère
Secondary: CatholicMother Teresa Catholic Secondary School
Secondary: CatholicMedway High School
Secondary: PublicSir Frederick Banting Secondary School
Secondary: PublicA B Lucas Secondary School
Secondary: Public-
TD Green Energy Park
Hillview Blvd, London ON 0.44km -
Plane Tree Park
London ON 1.2km -
Kirkton-Woodham Community Centre
70497 164 Rd, Kirkton ON N0K 1K0 2.03km
-
TD Bank Financial Group
1663 Richmond St, London ON N6G 2N3 0.4km -
Libro Financial Group
1703 Richmond St (at Fanshawe Park Rd. W.), London ON N5X 3Y2 0.63km -
CIBC
97 Fanshawe Park Rd E, London ON N5X 2S7 0.68km
- 4 bath
- 3 bed
- 1200 sqft
28-1478 Adelaide Street North, London, Ontario • N5X 3Y1 • North H












