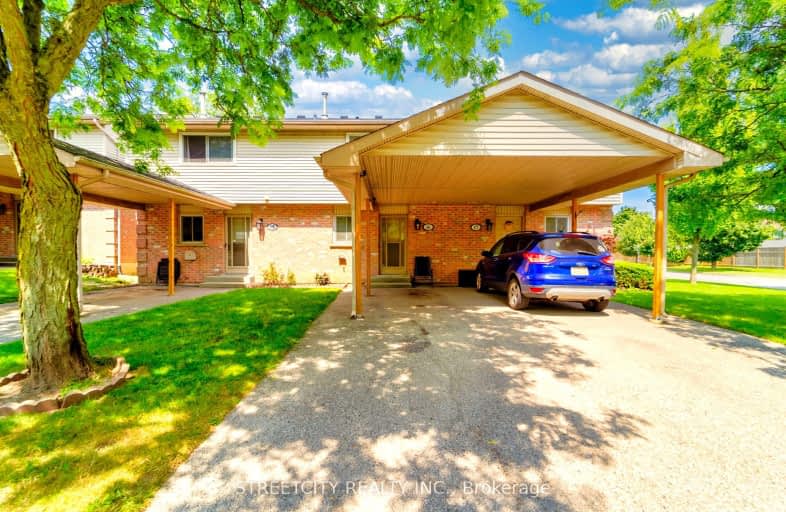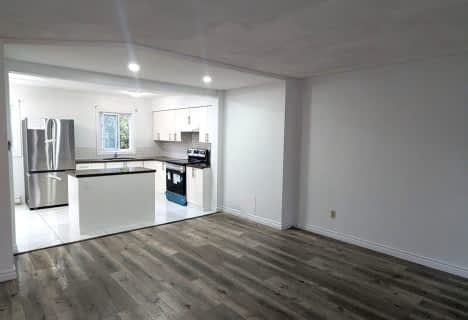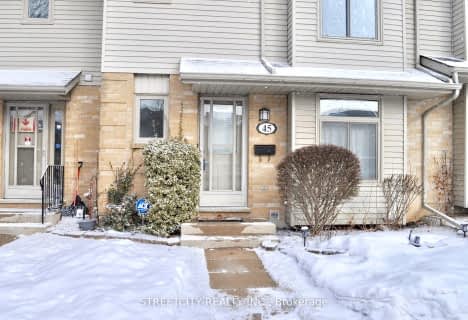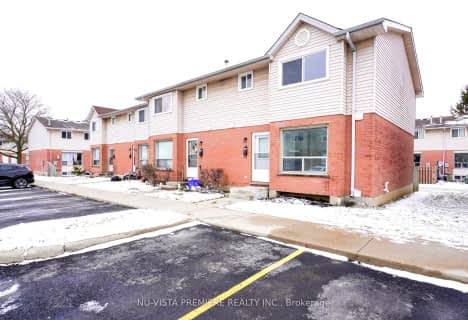Somewhat Walkable
- Some errands can be accomplished on foot.
58
/100
Some Transit
- Most errands require a car.
40
/100
Somewhat Bikeable
- Most errands require a car.
43
/100

Holy Family Elementary School
Elementary: Catholic
1.63 km
St Robert Separate School
Elementary: Catholic
1.51 km
Bonaventure Meadows Public School
Elementary: Public
0.09 km
Princess AnneFrench Immersion Public School
Elementary: Public
2.53 km
John P Robarts Public School
Elementary: Public
1.84 km
Lord Nelson Public School
Elementary: Public
1.19 km
Robarts Provincial School for the Deaf
Secondary: Provincial
4.33 km
Robarts/Amethyst Demonstration Secondary School
Secondary: Provincial
4.33 km
Thames Valley Alternative Secondary School
Secondary: Public
4.28 km
Montcalm Secondary School
Secondary: Public
5.32 km
John Paul II Catholic Secondary School
Secondary: Catholic
4.26 km
Clarke Road Secondary School
Secondary: Public
1.46 km
-
Montblanc Forest Park Corp
1830 Dumont St, London ON N5W 2S1 1.88km -
Culver Park
Ontario 2.26km -
East Lions Park
1731 Churchill Ave (Winnipeg street), London ON N5W 5P4 2.34km
-
TD Bank Financial Group
2263 Dundas St, London ON N5V 0B5 0.44km -
HODL Bitcoin ATM - Harry's Mini Mart
1920 Dundas St, London ON N5V 3P1 1.56km -
TD Canada Trust Branch and ATM
1920 Dundas St, London ON N5V 3P1 1.58km






