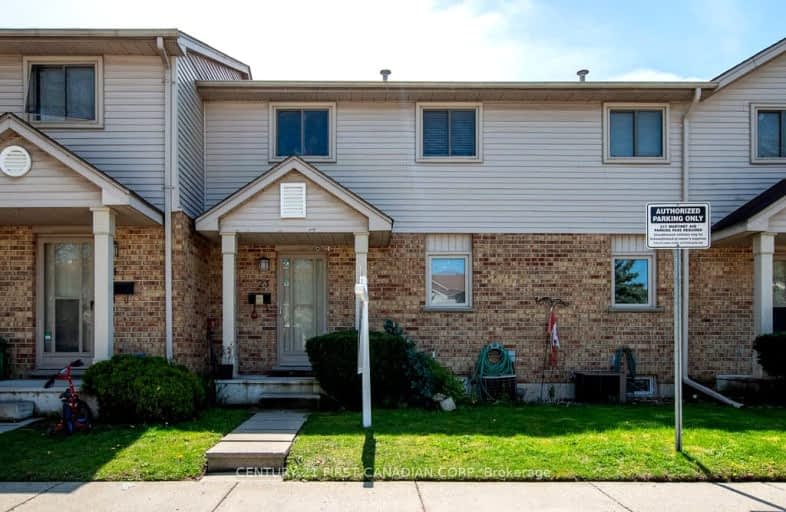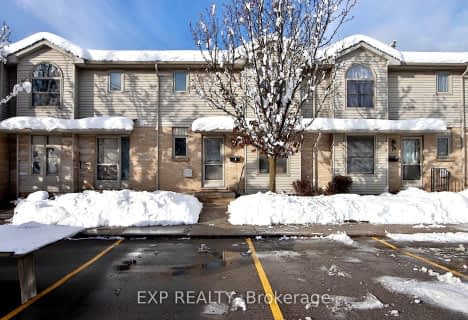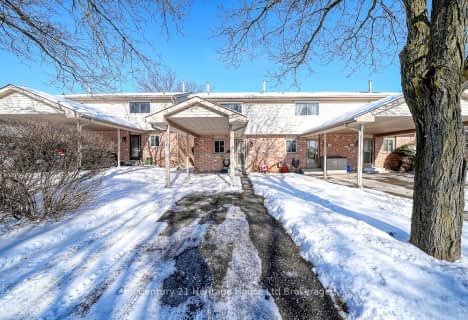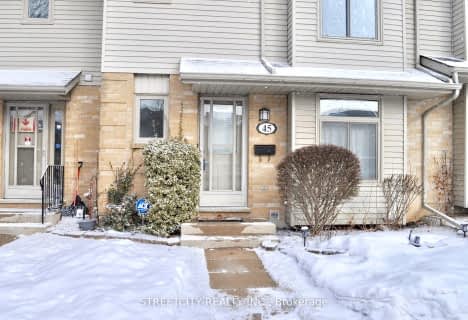Car-Dependent
- Most errands require a car.
Some Transit
- Most errands require a car.
Somewhat Bikeable
- Most errands require a car.

Holy Family Elementary School
Elementary: CatholicSt Robert Separate School
Elementary: CatholicBonaventure Meadows Public School
Elementary: PublicPrincess AnneFrench Immersion Public School
Elementary: PublicJohn P Robarts Public School
Elementary: PublicLord Nelson Public School
Elementary: PublicRobarts Provincial School for the Deaf
Secondary: ProvincialRobarts/Amethyst Demonstration Secondary School
Secondary: ProvincialThames Valley Alternative Secondary School
Secondary: PublicMontcalm Secondary School
Secondary: PublicJohn Paul II Catholic Secondary School
Secondary: CatholicClarke Road Secondary School
Secondary: Public-
Market 479
2190 Dundas Street Unit 3, London 1.16km -
Metro
155 Clarke Road, London 1.9km -
M&M Food Market
1920 Dundas Street Unit M, London 1.97km
-
Black Fly Beverage Company Inc
535 Sovereign Road, London 0.47km -
LCBO
ARGYLE MALL, 348 Clarke Road, London 1.83km -
Wine Rack
155 Clarke Road, London 1.87km
-
Tim Hortons
510 Admiral Drive, London 0.31km -
Circle K
2254 Trafalgar Street, London 0.34km -
Naples Pizza - London
500 Admiral Drive, London 0.36km
-
McDonald's
330 Clarke Road, London 1.57km -
Tim Hortons
146 Clarke Sideroad, London 1.7km -
Neighbours Coffee - Petro-Canada
London 1.7km
-
CIBC Branch with ATM
380 Clarke Road, London 1.89km -
Commonwealth Rbs
575 Industrial Road, London 1.92km -
TD Canada Trust Branch and ATM
1920 Dundas Street, London 1.97km
-
Esso
2263 Dundas Street, London 0.99km -
Petro-Canada
2200 Dundas Street E, London 1.09km -
Gas Bar Service
2365 Dundas Street, London 1.22km
-
McCarthy's Personal Training
147 Dartmouth Drive, London 1.27km -
Fit4Less
1925 Dundas Street Unit 9B, London 1.7km -
GoodLife Fitness London Argyle Mall
1925 Dundas Street Unit 9B, London 1.7km
-
Bonaventure Meadows Park
150 Vaubois Place, London 0.52km -
Nelson Park
London 0.76km -
Admiral Park
London 0.89km
-
London Public Library, East London Branch
2016 Dundas Street, London 1.5km -
Fanshawe - Library Learning Commons
F, 1001 Fanshawe College Boulevard Building – F1066, London 4.08km -
London Public Library, Carson Branch
465 Quebec Street, London 5.59km
-
Argyle Family Medical Clinic
381 Clarke Road, London 1.92km -
New Dawn Medical
1835 Dundas Street Unit B, London 2.28km -
Oxbury medical Clinic
1299 Oxford Street East, London 4.82km
-
Walmart Pharmacy
330 Clarke Road, London 1.55km -
Shoppers Drug Mart
142 Clarke Road, London 1.74km -
Progressive Drug Mart
1920 Dundas Street, London 1.97km
-
Westdell Plaza
London 0.99km -
Walmart Argyle
330 Eastwood Street, London 1.6km -
SmartCentres London East (Argyle Mall)
1925 Dundas Street, London 1.68km
-
Imagine Cinemas London
Citi Plaza Shopping Mall, 355 Wellington Street, London 7.79km -
The Mustang Drive-In
2551 Wilton Grove Road, London 8.28km -
Landmark Cinemas 8 London
983 Wellington Road, London 9.12km
-
Chuck's Roadhouse Bar & Grill
310 Clarke Road, London 1.72km -
Chuck's Roadhouse
1915 Dundas Street, London 1.86km -
QDOBA Mexican Eats
1920 Dundas Street Unit 100, London 1.9km













