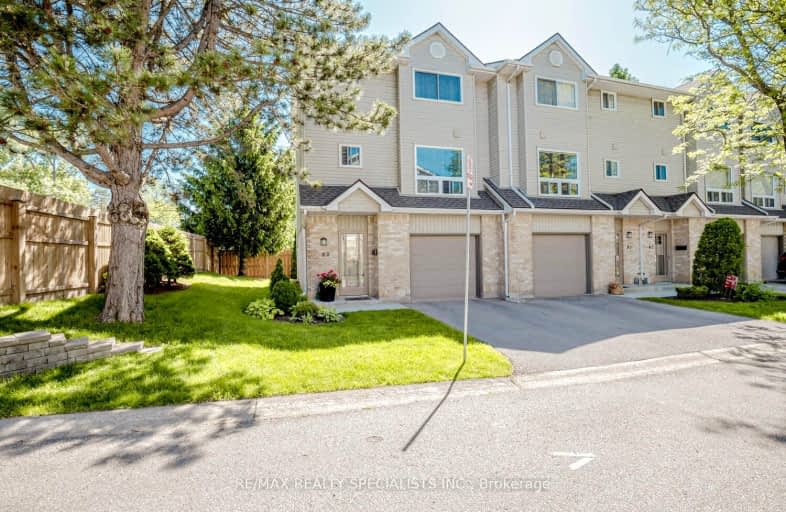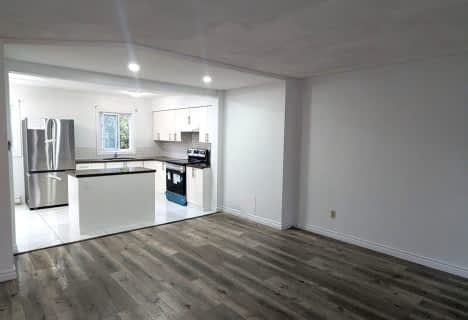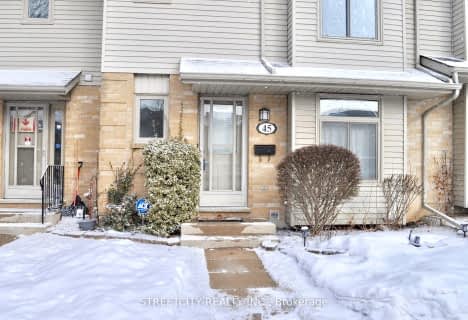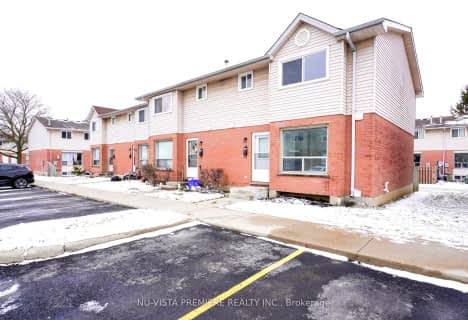Somewhat Walkable
- Some errands can be accomplished on foot.
Good Transit
- Some errands can be accomplished by public transportation.
Bikeable
- Some errands can be accomplished on bike.

Holy Family Elementary School
Elementary: CatholicSt Robert Separate School
Elementary: CatholicBonaventure Meadows Public School
Elementary: PublicPrincess AnneFrench Immersion Public School
Elementary: PublicJohn P Robarts Public School
Elementary: PublicLord Nelson Public School
Elementary: PublicRobarts Provincial School for the Deaf
Secondary: ProvincialRobarts/Amethyst Demonstration Secondary School
Secondary: ProvincialThames Valley Alternative Secondary School
Secondary: PublicMontcalm Secondary School
Secondary: PublicJohn Paul II Catholic Secondary School
Secondary: CatholicClarke Road Secondary School
Secondary: Public-
Players Sports Bar
1749 Dundas Street, London, ON N5W 3E4 1.3km -
Gigis Spice Corner
1761 Oxford Street E, London, ON N5V 2Z6 2.17km -
Crabby Joe's
1449 Dundas Street E, London, ON N5W 3B8 2.44km
-
McDonald's
1950 Dundas Street, London, ON N5V 1P5 0.58km -
Starbucks
1905 Dundas Street E, Unit 1, London, ON N5W 0.68km -
Tim Hortons
1751 Dundas St East, London, ON N5W 3E4 1.25km
-
Shoppers Drug Mart
142 Clarke Road, London, ON N5W 5E1 1.28km -
Shoppers Drug Mart
510 Hamilton Road, London, ON N5Z 1S4 4.6km -
Luna Rx Guardian
130 Thompson Road, London, ON N5Z 2Y6 6.05km
-
McDonald's
330 Clarke Road, London, ON N5W 6G4 0.31km -
Gerard The Hot Dog Guy
1975 Dundas Street E, London, ON N5V 4Y5 0.3km -
A&W
1975 Dundas Street, London, ON N5V 4Y5 0.3km
-
Citi Plaza
355 Wellington Street, Suite 245, London, ON N6A 3N7 6.61km -
Talbot Centre
148 Fullarton Street, London, ON N6A 5P3 7.03km -
White Oaks Mall
1105 Wellington Road, London, ON N6E 1V4 9.14km
-
Bulk Barn
1920 Dundas Street, London, ON N5V 3P1 0.67km -
Metro
155 Clarke Road, London, ON N5W 5C9 1.24km -
Mark & Sarah's No Frills
960 Hamilton Road, London, ON N5W 1A3 3.43km
-
The Beer Store
1080 Adelaide Street N, London, ON N5Y 2N1 6km -
LCBO
71 York Street, London, ON N6A 1A6 7.26km -
The Beer Store
875 Highland Road W, Kitchener, ON N2N 2Y2 70.56km
-
Suds Express
1862 Dundas Street E, London, ON N5W 3E9 0.87km -
U-Haul Moving & Storage - London
112 Clarke Rd, London, ON N5W 5E1 1.45km -
Elmira Stove Works
2100 Oxford Street E, Unit 41, London, ON N5V 4A4 2.17km
-
Palace Theatre
710 Dundas Street, London, ON N5W 2Z4 5.07km -
Imagine Cinemas London
355 Wellington Street, London, ON N6A 3N7 6.61km -
Hyland Cinema
240 Wharncliffe Road S, London, ON N6J 2L4 8.44km
-
London Public Library
1166 Commissioners Road E, London, ON N5Z 4W8 5.03km -
Public Library
251 Dundas Street, London, ON N6A 6H9 6.66km -
London Public Library Landon Branch
167 Wortley Road, London, ON N6C 3P6 7.7km
-
Parkwood Hospital
801 Commissioners Road E, London, ON N6C 5J1 6.77km -
Clarke Road Medical Center
155 Clarke Road, London, ON N5W 5C9 1.32km -
McCallum Denture Clinic
1221 Dundas Street, Suite 2, London, ON N5W 3B2 3.35km
-
Town Square
0.43km -
Montblanc Forest Park Corp
1830 Dumont St, London ON N5W 2S1 0.83km -
East Lions Park
1731 Churchill Ave (Winnipeg street), London ON N5W 5P4 1.3km
-
TD Canada Trust Branch and ATM
1920 Dundas St, London ON N5V 3P1 0.66km -
BMO Bank of Montreal
1820 Dundas St (at Beatrice St.), London ON N5W 3E5 1.04km -
CIBC
1769 Dundas St, London ON N5W 3E6 1.2km










