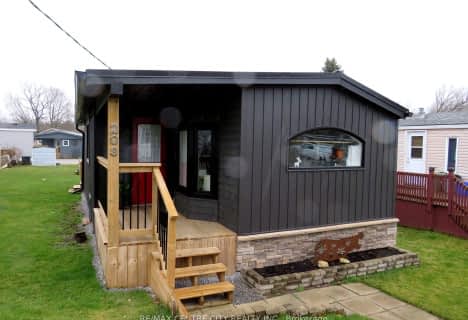
Victoria Public School
Elementary: Public
0.79 km
St Martin
Elementary: Catholic
1.49 km
École élémentaire catholique Frère André
Elementary: Catholic
1.36 km
Woodland Heights Public School
Elementary: Public
1.59 km
Eagle Heights Public School
Elementary: Public
1.58 km
Kensal Park Public School
Elementary: Public
0.77 km
Westminster Secondary School
Secondary: Public
1.80 km
London South Collegiate Institute
Secondary: Public
2.35 km
London Central Secondary School
Secondary: Public
2.69 km
Catholic Central High School
Secondary: Catholic
2.96 km
Saunders Secondary School
Secondary: Public
3.53 km
H B Beal Secondary School
Secondary: Public
3.31 km

