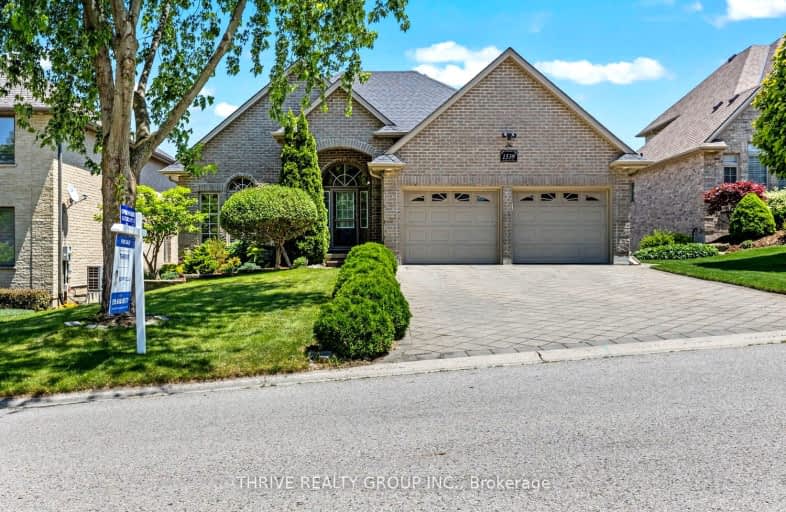Car-Dependent
- Almost all errands require a car.
22
/100
Some Transit
- Most errands require a car.
31
/100
Somewhat Bikeable
- Most errands require a car.
47
/100

St. Nicholas Senior Separate School
Elementary: Catholic
0.67 km
John Dearness Public School
Elementary: Public
2.09 km
St Theresa Separate School
Elementary: Catholic
2.31 km
École élémentaire Marie-Curie
Elementary: Public
2.52 km
Byron Northview Public School
Elementary: Public
1.50 km
Byron Southwood Public School
Elementary: Public
2.41 km
Westminster Secondary School
Secondary: Public
6.46 km
St. Andre Bessette Secondary School
Secondary: Catholic
6.01 km
St Thomas Aquinas Secondary School
Secondary: Catholic
1.79 km
Oakridge Secondary School
Secondary: Public
3.65 km
Sir Frederick Banting Secondary School
Secondary: Public
5.87 km
Saunders Secondary School
Secondary: Public
5.67 km
-
Ironwood Park
London ON 2.02km -
Scenic View Park
Ironwood Rd (at Dogwood Cres.), London ON 2.05km -
Springbank Park
1080 Commissioners Rd W (at Rivers Edge Dr.), London ON N6K 1C3 3.31km
-
TD Bank Financial Group
3030 Colonel Talbot Rd, London ON N6P 0B3 4.6km -
CIBC
1960 Hyde Park Rd (at Fanshaw Park Rd.), London ON N6H 5L9 5.06km -
Scotiabank
1430 Fanshawe Park Rd W, London ON N6G 0A4 5.26km














