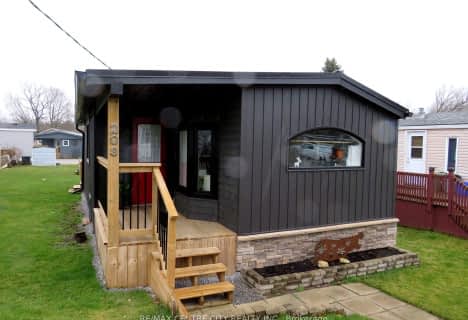
St Jude Separate School
Elementary: Catholic
1.02 km
Arthur Ford Public School
Elementary: Public
0.85 km
W Sherwood Fox Public School
Elementary: Public
0.73 km
École élémentaire catholique Frère André
Elementary: Catholic
0.92 km
Woodland Heights Public School
Elementary: Public
1.27 km
Kensal Park Public School
Elementary: Public
1.63 km
Westminster Secondary School
Secondary: Public
0.41 km
London South Collegiate Institute
Secondary: Public
3.31 km
London Central Secondary School
Secondary: Public
4.66 km
Oakridge Secondary School
Secondary: Public
3.74 km
Catholic Central High School
Secondary: Catholic
4.81 km
Saunders Secondary School
Secondary: Public
1.43 km


