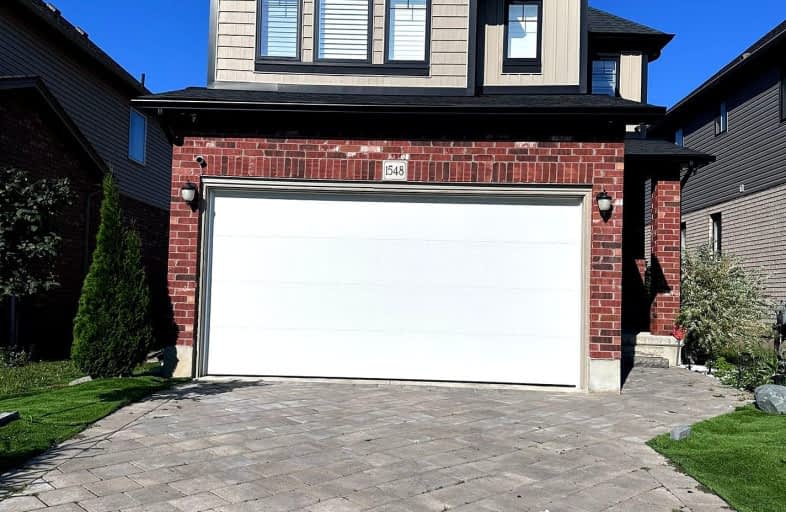Car-Dependent
- Most errands require a car.
43
/100
Some Transit
- Most errands require a car.
38
/100
Somewhat Bikeable
- Most errands require a car.
48
/100

St Paul Separate School
Elementary: Catholic
1.93 km
St Marguerite d'Youville
Elementary: Catholic
1.34 km
École élémentaire Marie-Curie
Elementary: Public
2.24 km
Clara Brenton Public School
Elementary: Public
1.80 km
Wilfrid Jury Public School
Elementary: Public
1.54 km
Emily Carr Public School
Elementary: Public
1.87 km
Westminster Secondary School
Secondary: Public
5.58 km
St. Andre Bessette Secondary School
Secondary: Catholic
2.28 km
St Thomas Aquinas Secondary School
Secondary: Catholic
2.98 km
Oakridge Secondary School
Secondary: Public
2.21 km
Sir Frederick Banting Secondary School
Secondary: Public
1.80 km
Saunders Secondary School
Secondary: Public
6.06 km





