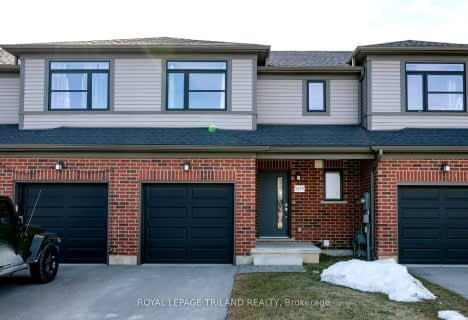Car-Dependent
- Most errands require a car.
44
/100
Some Transit
- Most errands require a car.
33
/100
Bikeable
- Some errands can be accomplished on bike.
66
/100

Cedar Hollow Public School
Elementary: Public
1.13 km
St Anne's Separate School
Elementary: Catholic
2.27 km
Hillcrest Public School
Elementary: Public
1.92 km
St Mark
Elementary: Catholic
0.97 km
Northridge Public School
Elementary: Public
0.79 km
Stoney Creek Public School
Elementary: Public
1.54 km
Robarts Provincial School for the Deaf
Secondary: Provincial
3.27 km
École secondaire Gabriel-Dumont
Secondary: Public
2.71 km
École secondaire catholique École secondaire Monseigneur-Bruyère
Secondary: Catholic
2.72 km
Mother Teresa Catholic Secondary School
Secondary: Catholic
2.38 km
Montcalm Secondary School
Secondary: Public
1.81 km
A B Lucas Secondary School
Secondary: Public
1.87 km
-
Creekside Park
1.11km -
Meander Creek Park
London ON 1.12km -
Constitution Park
735 Grenfell Dr, London ON N5X 2C4 1.67km
-
Bitcoin Depot - Bitcoin ATM
1878 Highbury Ave N, London ON N5X 4A6 0.38km -
TD Canada Trust ATM
608 Fanshawe Park Rd E, London ON N5X 1L1 2.49km -
TD Bank Financial Group
608 Fanshawe Park Rd E, London ON N5X 1L1 2.49km


