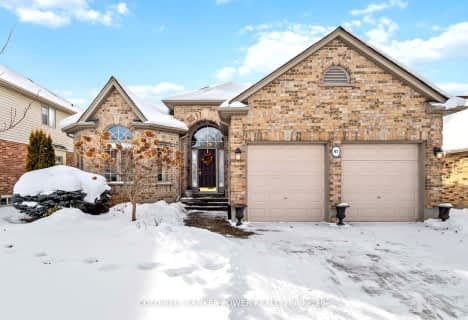
St. Nicholas Senior Separate School
Elementary: Catholic
0.70 km
John Dearness Public School
Elementary: Public
2.84 km
St Theresa Separate School
Elementary: Catholic
3.55 km
École élémentaire Marie-Curie
Elementary: Public
2.80 km
Byron Northview Public School
Elementary: Public
2.52 km
Byron Southwood Public School
Elementary: Public
3.60 km
Westminster Secondary School
Secondary: Public
7.20 km
St. Andre Bessette Secondary School
Secondary: Catholic
5.24 km
St Thomas Aquinas Secondary School
Secondary: Catholic
2.37 km
Oakridge Secondary School
Secondary: Public
3.96 km
Sir Frederick Banting Secondary School
Secondary: Public
5.58 km
Saunders Secondary School
Secondary: Public
6.65 km












