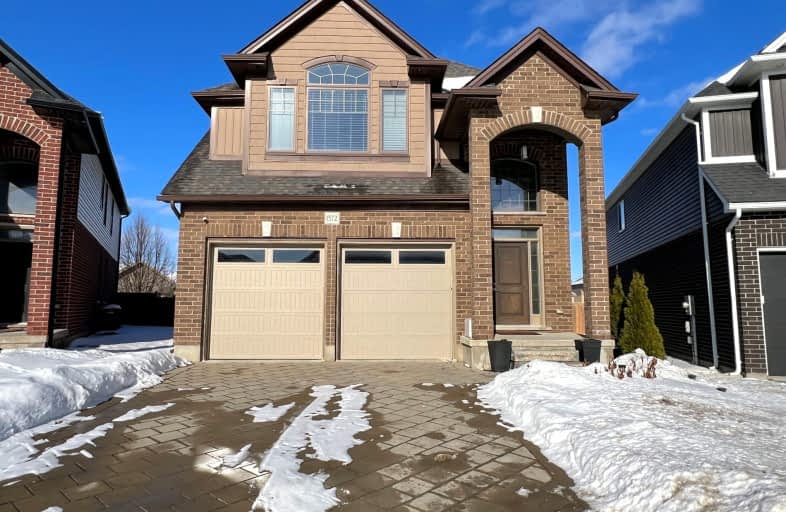Car-Dependent
- Most errands require a car.
45
/100
Some Transit
- Most errands require a car.
36
/100
Bikeable
- Some errands can be accomplished on bike.
56
/100

St Paul Separate School
Elementary: Catholic
2.03 km
St Marguerite d'Youville
Elementary: Catholic
1.32 km
École élémentaire Marie-Curie
Elementary: Public
2.29 km
Clara Brenton Public School
Elementary: Public
1.91 km
Wilfrid Jury Public School
Elementary: Public
1.66 km
Emily Carr Public School
Elementary: Public
1.89 km
Westminster Secondary School
Secondary: Public
5.72 km
St. Andre Bessette Secondary School
Secondary: Catholic
2.20 km
St Thomas Aquinas Secondary School
Secondary: Catholic
3.00 km
Oakridge Secondary School
Secondary: Public
2.32 km
Sir Frederick Banting Secondary School
Secondary: Public
1.90 km
Saunders Secondary School
Secondary: Public
6.18 km
-
Hyde Park Pond
London ON 0.48km -
Active Playground Equipment Inc
London ON 0.99km -
Gainsborough Meadow Park
London ON 1.04km
-
Scotiabank
131 Queen St E, London ON N6G 0A4 1.89km -
BMO Bank of Montreal
1285 Fanshawe Park Rd W (Hyde Park Rd.), London ON N6G 0G4 1.96km -
TD Canada Trust ATM
28332 Hwy 48, Pefferlaw ON L0E 1N0 2.01km





