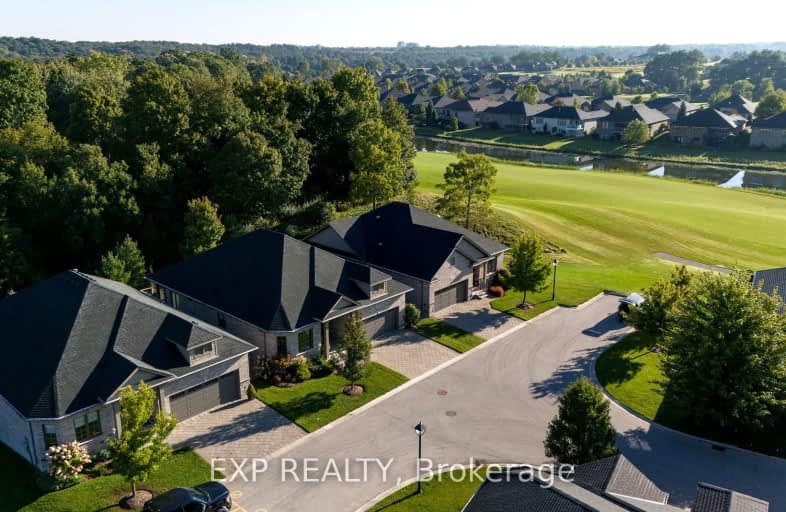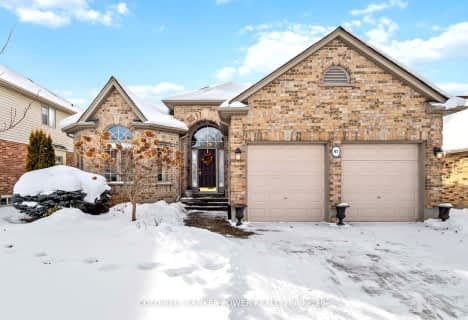
Video Tour
Car-Dependent
- Almost all errands require a car.
12
/100
Some Transit
- Most errands require a car.
31
/100
Somewhat Bikeable
- Most errands require a car.
47
/100

St. Nicholas Senior Separate School
Elementary: Catholic
0.87 km
John Dearness Public School
Elementary: Public
2.92 km
St Theresa Separate School
Elementary: Catholic
3.71 km
École élémentaire Marie-Curie
Elementary: Public
2.82 km
Byron Northview Public School
Elementary: Public
2.63 km
Byron Southwood Public School
Elementary: Public
3.74 km
Westminster Secondary School
Secondary: Public
7.25 km
St. Andre Bessette Secondary School
Secondary: Catholic
5.10 km
St Thomas Aquinas Secondary School
Secondary: Catholic
2.43 km
Oakridge Secondary School
Secondary: Public
3.97 km
Sir Frederick Banting Secondary School
Secondary: Public
5.49 km
Saunders Secondary School
Secondary: Public
6.74 km
-
Grandview Park
2.63km -
Prince of Wales Gate Park
London ON 2.77km -
Cheltenham Park
Cheltenham Rd, London ON 3.02km
-
BMO Bank of Montreal
295 Boler Rd (at Commissioners Rd W), London ON N6K 2K1 3.1km -
TD Canada Trust ATM
1260 Commissioners Rd W, London ON N6K 1C7 3.15km -
BMO Bank of Montreal
1200 Commissioners Rd W, London ON N6K 0J7 3.26km













