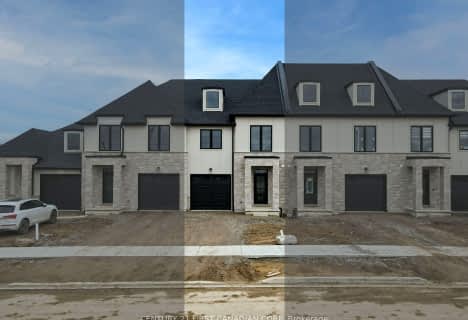Somewhat Walkable
- Some errands can be accomplished on foot.
59
/100
Some Transit
- Most errands require a car.
44
/100
Very Bikeable
- Most errands can be accomplished on bike.
71
/100

St Jude Separate School
Elementary: Catholic
1.15 km
Arthur Ford Public School
Elementary: Public
1.50 km
W Sherwood Fox Public School
Elementary: Public
1.14 km
Sir Isaac Brock Public School
Elementary: Public
1.28 km
Jean Vanier Separate School
Elementary: Catholic
1.44 km
Westmount Public School
Elementary: Public
1.32 km
Westminster Secondary School
Secondary: Public
1.98 km
London South Collegiate Institute
Secondary: Public
4.22 km
London Central Secondary School
Secondary: Public
5.96 km
Oakridge Secondary School
Secondary: Public
4.97 km
Catholic Central High School
Secondary: Catholic
6.03 km
Saunders Secondary School
Secondary: Public
1.29 km
-
Jesse Davidson Park
731 Viscount Rd, London ON 0.68km -
St. Lawrence Park
Ontario 1.25km -
Mitches Park
640 Upper Queens St (Upper Queens), London ON 2.19km
-
President's Choice Financial Pavilion and ATM
3040 Wonderland Rd S, London ON N6L 1A6 0.32km -
BMO Bank of Montreal
377 Southdale Rd W (at Wonderland Rd S), London ON N6J 4G8 0.37km -
TD Bank Financial Group
3029 Wonderland Rd S (Southdale), London ON N6L 1R4 0.45km







