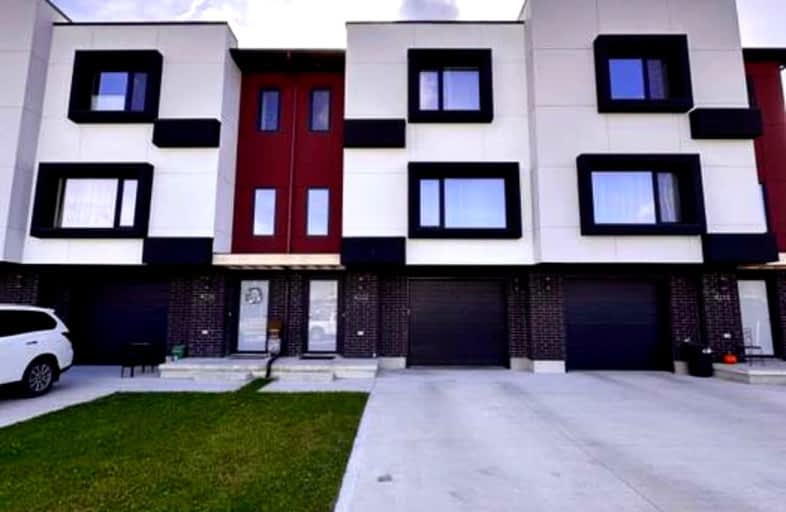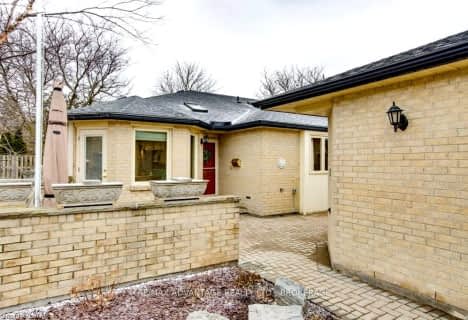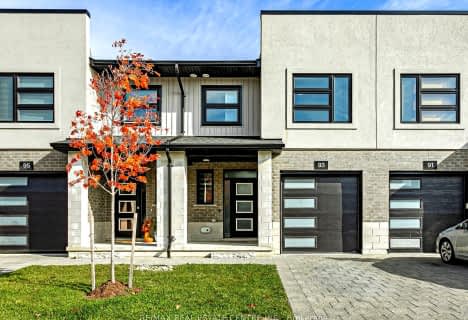Car-Dependent
- Almost all errands require a car.
Some Transit
- Most errands require a car.
Somewhat Bikeable
- Most errands require a car.

St Jude Separate School
Elementary: CatholicArthur Ford Public School
Elementary: PublicSir Isaac Brock Public School
Elementary: PublicCleardale Public School
Elementary: PublicSir Arthur Carty Separate School
Elementary: CatholicAshley Oaks Public School
Elementary: PublicG A Wheable Secondary School
Secondary: PublicWestminster Secondary School
Secondary: PublicLondon South Collegiate Institute
Secondary: PublicLondon Central Secondary School
Secondary: PublicSir Wilfrid Laurier Secondary School
Secondary: PublicSaunders Secondary School
Secondary: Public-
Southwest Optimist Park
632 Southdale Rd, London ON 0.77km -
Mitches Park
640 Upper Queens St (Upper Queens), London ON 1.41km -
Ashley Oaks Public School
Ontario 1.72km
-
President's Choice Financial Pavilion and ATM
3040 Wonderland Rd S, London ON N6L 1A6 1.5km -
TD Bank Financial Group
3029 Wonderland Rd S (Southdale), London ON N6L 1R4 1.78km -
TD Bank Financial Group
1420 Ernest Ave, London ON N6E 2H8 2.15km














