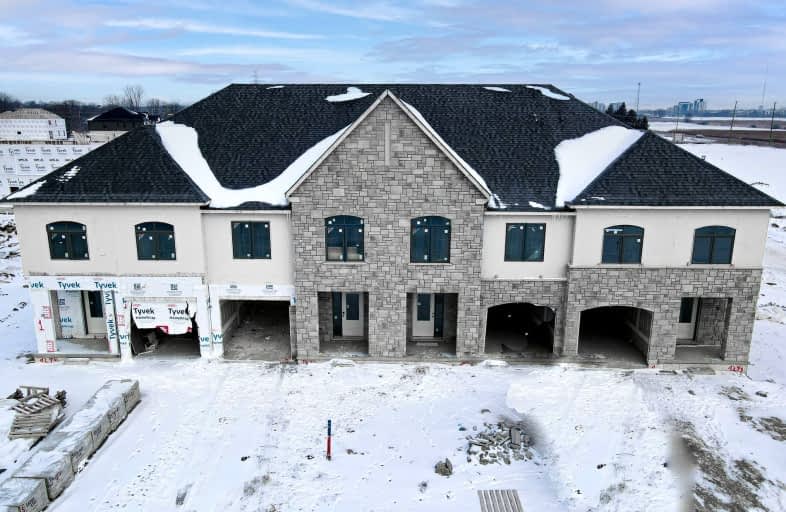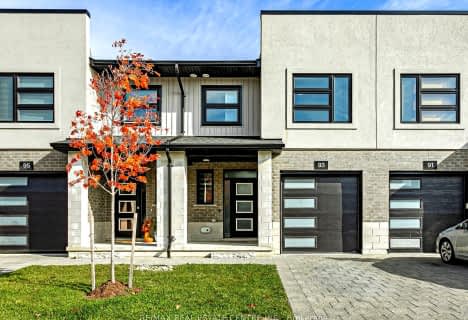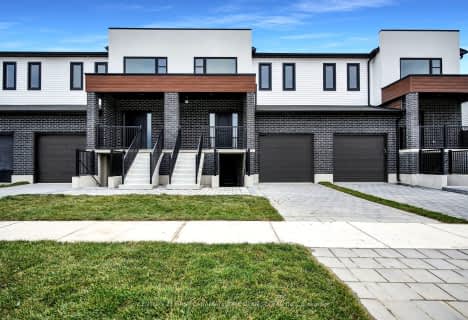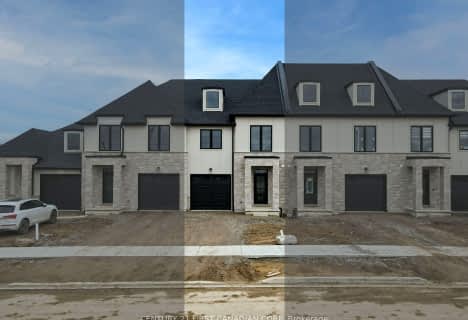Car-Dependent
- Almost all errands require a car.
Minimal Transit
- Almost all errands require a car.
Somewhat Bikeable
- Most errands require a car.

École élémentaire publique La Pommeraie
Elementary: PublicSt Jude Separate School
Elementary: CatholicSir Isaac Brock Public School
Elementary: PublicJean Vanier Separate School
Elementary: CatholicWestmount Public School
Elementary: PublicLambeth Public School
Elementary: PublicWestminster Secondary School
Secondary: PublicLondon South Collegiate Institute
Secondary: PublicRegina Mundi College
Secondary: CatholicOakridge Secondary School
Secondary: PublicSir Wilfrid Laurier Secondary School
Secondary: PublicSaunders Secondary School
Secondary: Public-
Fantasy Grounds
2.84km -
Cheswick Circle Park
Cheswick Cir, London ON 3.45km -
Jesse Davidson Park
731 Viscount Rd, London ON 3.71km
-
CIBC
983 Wonderland Rd S (at Southdale Rd.), London ON N6K 4L3 2.45km -
TD Bank Financial Group
3029 Wonderland Rd S (Southdale), London ON N6L 1R4 2.81km -
Libro Credit Union
919 Southdale Rd W, London ON N6P 0B3 3.96km





















