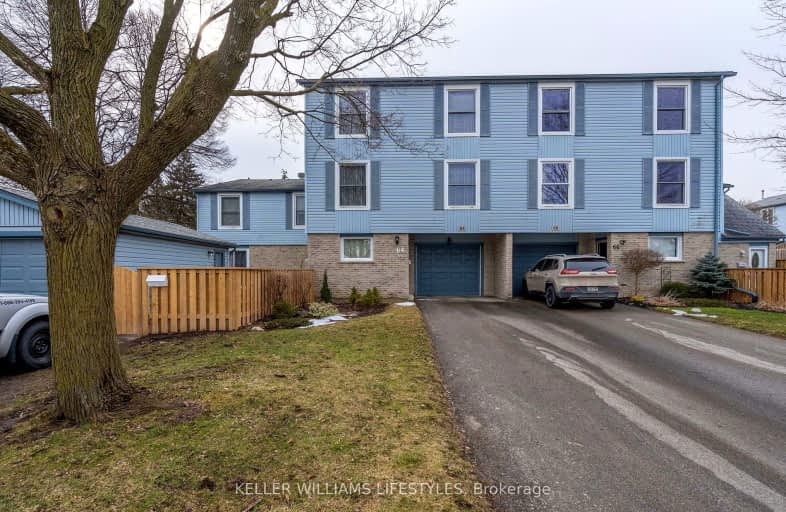
3D Walkthrough
Somewhat Walkable
- Some errands can be accomplished on foot.
60
/100
Some Transit
- Most errands require a car.
42
/100
Bikeable
- Some errands can be accomplished on bike.
63
/100

École élémentaire publique La Pommeraie
Elementary: Public
1.54 km
St Jude Separate School
Elementary: Catholic
1.97 km
Arthur Ford Public School
Elementary: Public
2.23 km
W Sherwood Fox Public School
Elementary: Public
1.21 km
Jean Vanier Separate School
Elementary: Catholic
0.74 km
Westmount Public School
Elementary: Public
0.63 km
Westminster Secondary School
Secondary: Public
2.33 km
London South Collegiate Institute
Secondary: Public
5.02 km
St Thomas Aquinas Secondary School
Secondary: Catholic
4.93 km
Oakridge Secondary School
Secondary: Public
4.56 km
Sir Frederick Banting Secondary School
Secondary: Public
7.07 km
Saunders Secondary School
Secondary: Public
0.73 km
-
Jesse Davidson Park
731 Viscount Rd, London ON 1.21km -
Elite Surfacing
3251 Bayham Lane, London ON N6P 1V8 1.99km -
St. Lawrence Park
Ontario 2.21km
-
TD Bank Financial Group
3029 Wonderland Rd S (Southdale), London ON N6L 1R4 0.63km -
TD Canada Trust ATM
3029 Wonderland Rd S, London ON N6L 1R4 0.63km -
Scotiabank
839 Wonderland Rd S, London ON N6K 4T2 0.71km

