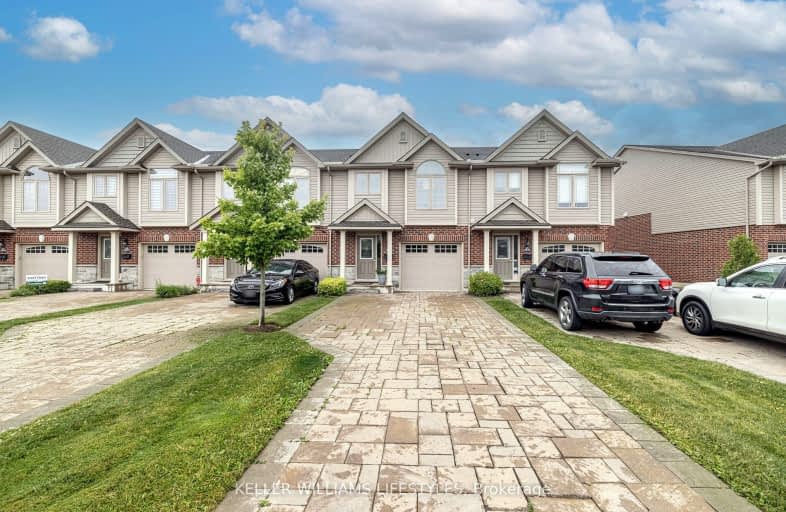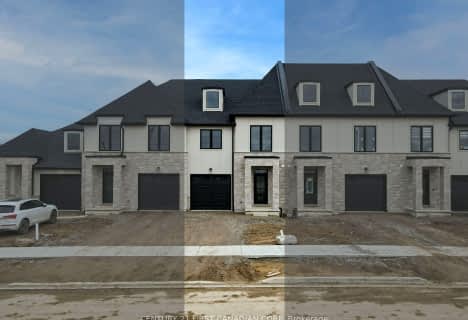Car-Dependent
- Most errands require a car.
29
/100
Some Transit
- Most errands require a car.
37
/100
Somewhat Bikeable
- Most errands require a car.
36
/100

St Jude Separate School
Elementary: Catholic
1.65 km
Arthur Ford Public School
Elementary: Public
2.04 km
W Sherwood Fox Public School
Elementary: Public
2.15 km
Sir Isaac Brock Public School
Elementary: Public
1.17 km
Ashley Oaks Public School
Elementary: Public
2.11 km
Westmount Public School
Elementary: Public
2.32 km
G A Wheable Secondary School
Secondary: Public
5.72 km
Westminster Secondary School
Secondary: Public
2.80 km
London South Collegiate Institute
Secondary: Public
4.39 km
London Central Secondary School
Secondary: Public
6.34 km
Catholic Central High School
Secondary: Catholic
6.34 km
Saunders Secondary School
Secondary: Public
2.31 km
-
Jesse Davidson Park
731 Viscount Rd, London ON 1.63km -
Basil Grover Park
London ON 2.57km -
Ralph Hamlyn Park
London ON 3.35km
-
TD Bank Financial Group
3029 Wonderland Rd S (Southdale), London ON N6L 1R4 1.22km -
President's Choice Financial ATM
1051 Wonderland Rd S, London ON N6K 3X4 1.38km -
Bitcoin Depot - Bitcoin ATM
1440 Jalna Blvd, London ON N6E 3P2 2.56km







