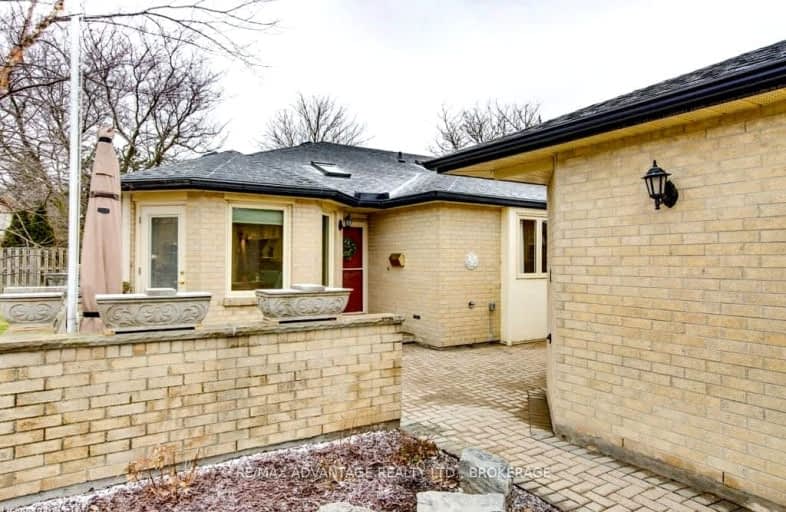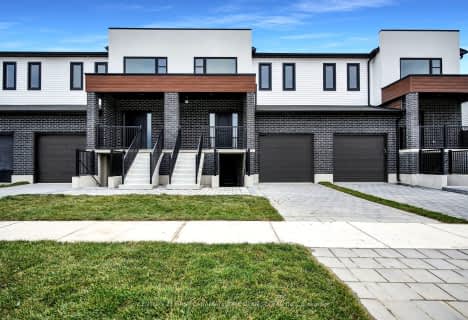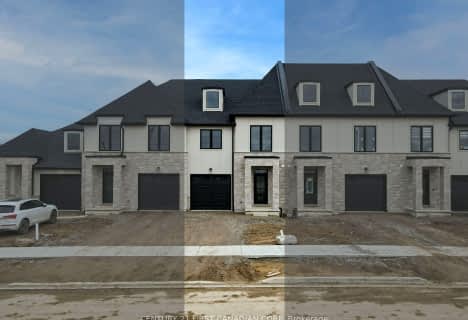Somewhat Walkable
- Some errands can be accomplished on foot.
Some Transit
- Most errands require a car.
Bikeable
- Some errands can be accomplished on bike.

St Jude Separate School
Elementary: CatholicArthur Ford Public School
Elementary: PublicW Sherwood Fox Public School
Elementary: PublicSir Isaac Brock Public School
Elementary: PublicJean Vanier Separate School
Elementary: CatholicWestmount Public School
Elementary: PublicWestminster Secondary School
Secondary: PublicLondon South Collegiate Institute
Secondary: PublicLondon Central Secondary School
Secondary: PublicOakridge Secondary School
Secondary: PublicCatholic Central High School
Secondary: CatholicSaunders Secondary School
Secondary: Public-
Milestones
3169 Wonderland Road S, London, ON N6L 1R4 0.85km -
Kelseys
805 Wonderland Road S, London, ON N6K 2Y5 1.33km -
Mustang Sally's
99 Belmont Drive, London, ON N6J 4K2 1.59km
-
Williams Fresh Cafe
3030 Wonderland Road S, London, ON N6L 1A6 0.46km -
McDonald's
1033 Wonderland Rd S, London, ON N6K 3V1 0.51km -
Starbucks
3059 Wonderland Road S, London, ON N6L 1R4 0.6km
-
Forest City Fitness
460 Berkshire Drive, London, ON N6J 3S1 2.53km -
Fitness Forum
900 Jalna Boulevard, London, ON N6E 3A4 3.08km -
GoodLife Fitness
2-925 Southdale Road W, London, ON N6P 0B3 3.07km
-
Shoppers Drug Mart
530 Commissioners Road W, London, ON N6J 1Y6 1.83km -
Wortley Village Pharmasave
190 Wortley Road, London, ON N6C 4Y7 3.94km -
Shoppers Drug Mart
645 Commissioners Road E, London, ON N6C 2T9 4.07km
-
Bento Sushi
3040 Wonderland Road S, London, ON N6L 1A6 0.49km -
Pizza Pizza
1020 Wonderland Road S, London, ON N6K 3S4 0.44km -
Taco Bell
1026 Wonderland Rd S, London, ON N6K 3S4 5.68km
-
Westmount Shopping Centre
785 Wonderland Rd S, London, ON N6K 1M6 1.33km -
White Oaks Mall
1105 Wellington Road, London, ON N6E 1V4 4.3km -
Talbot Centre
148 Fullarton Street, London, ON N6A 5P3 5.36km
-
Loblaws
3040 Wonderland Road S, London, ON N6L 1A6 0.33km -
Superking Supermarket
785 Wonderland Road S, London, ON N6K 1M6 1.53km -
Food Basics
509 Comissioners Road W, London, ON N6J 1Y5 1.96km
-
LCBO
71 York Street, London, ON N6A 1A6 4.81km -
The Beer Store
1080 Adelaide Street N, London, ON N5Y 2N1 8.23km -
The Beer Store
875 Highland Road W, Kitchener, ON N2N 2Y2 81.69km
-
Hully Gully
1705 Wharncliffe Road S, London, ON N6L 1J9 1.85km -
Tony Clark Car Care
420 Springbank Drive, London, ON N6J 1G8 3.08km -
Wharncliffe Shell
299 Wharncliffe Road S, London, ON N6J 2L6 3.14km
-
Cineplex Odeon Westmount and VIP Cinemas
755 Wonderland Road S, London, ON N6K 1M6 1.69km -
Hyland Cinema
240 Wharncliffe Road S, London, ON N6J 2L4 3.43km -
Landmark Cinemas 8 London
983 Wellington Road S, London, ON N6E 3A9 4.08km
-
London Public Library Landon Branch
167 Wortley Road, London, ON N6C 3P6 3.96km -
Public Library
251 Dundas Street, London, ON N6A 6H9 5.44km -
Cherryhill Public Library
301 Oxford Street W, London, ON N6H 1S6 5.52km
-
Parkwood Hospital
801 Commissioners Road E, London, ON N6C 5J1 4.58km -
London Health Sciences Centre - University Hospital
339 Windermere Road, London, ON N6G 2V4 7.98km -
Clinicare Walk-In Clinic
844 Wonderland Road S, Unit 1, London, ON N6K 2V8 1.12km
-
St. Lawrence Park
Ontario 1.16km -
Basil Grover Park
London ON 2.18km -
Mitches Park
640 Upper Queens St (Upper Queens), London ON 2.08km
-
TD Bank Financial Group
3029 Wonderland Rd S (Southdale), London ON N6L 1R4 0.54km -
RBC Royal Bank
3089 Wonderland Rd S (at Southdale Rd.), London ON N6L 1R4 0.7km -
BMO Bank of Montreal
839 Wonderland Rd S, London ON N6K 4T2 1.28km














