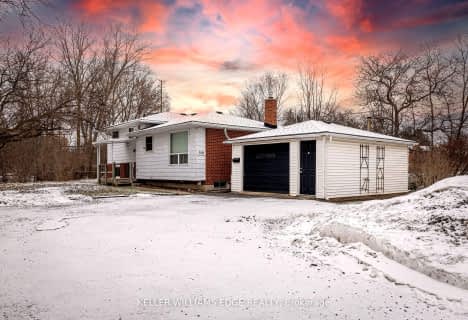
St Thomas More Separate School
Elementary: Catholic
2.42 km
Orchard Park Public School
Elementary: Public
2.24 km
University Heights Public School
Elementary: Public
2.71 km
Masonville Public School
Elementary: Public
0.73 km
St Catherine of Siena
Elementary: Catholic
1.19 km
Emily Carr Public School
Elementary: Public
2.23 km
St. Andre Bessette Secondary School
Secondary: Catholic
3.15 km
Mother Teresa Catholic Secondary School
Secondary: Catholic
4.44 km
Oakridge Secondary School
Secondary: Public
5.28 km
Medway High School
Secondary: Public
3.39 km
Sir Frederick Banting Secondary School
Secondary: Public
2.38 km
A B Lucas Secondary School
Secondary: Public
3.78 km





