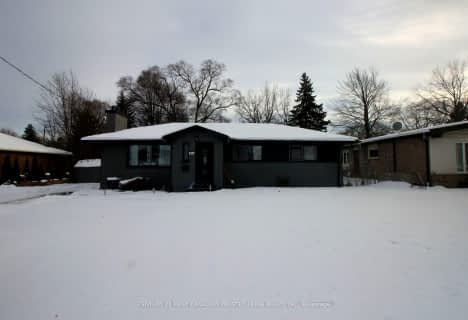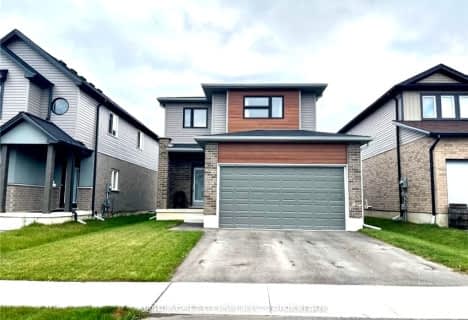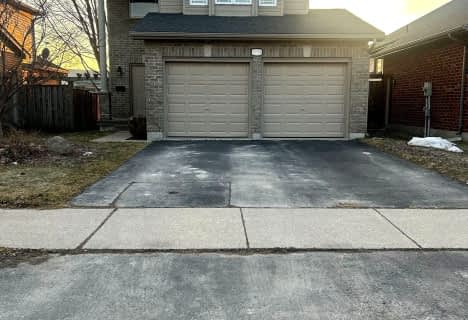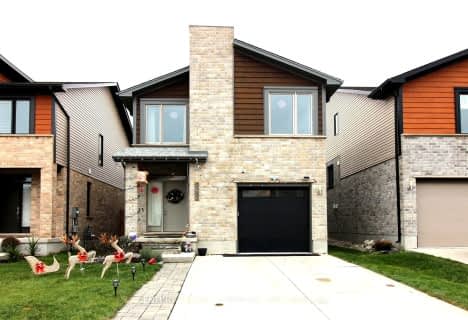Car-Dependent
- Most errands require a car.
43
/100
Some Transit
- Most errands require a car.
39
/100
Somewhat Bikeable
- Most errands require a car.
42
/100

Sir Arthur Currie Public School
Elementary: Public
2.67 km
St Paul Separate School
Elementary: Catholic
2.53 km
St Marguerite d'Youville
Elementary: Catholic
0.65 km
Clara Brenton Public School
Elementary: Public
2.34 km
Wilfrid Jury Public School
Elementary: Public
1.31 km
Emily Carr Public School
Elementary: Public
1.16 km
Westminster Secondary School
Secondary: Public
5.89 km
St. Andre Bessette Secondary School
Secondary: Catholic
1.71 km
St Thomas Aquinas Secondary School
Secondary: Catholic
3.69 km
Oakridge Secondary School
Secondary: Public
2.75 km
Medway High School
Secondary: Public
6.18 km
Sir Frederick Banting Secondary School
Secondary: Public
1.32 km
-
Gainsborough Meadow Park
London ON 0.5km -
Parking lot
London ON 0.92km -
Hyde Park
London ON 1.11km
-
BMO Bank of Montreal
1225 Wonderland Rd N (at Gainsborough Rd), London ON N6G 2V9 1.39km -
TD Bank Financial Group
1055 Wonderland Rd N, London ON N6G 2Y9 1.49km -
TD Canada Trust ATM
1055 Wonderland Rd N, London ON N6G 2Y9 1.49km













