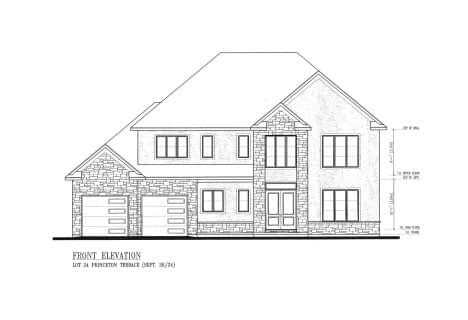
St George Separate School
Elementary: Catholic
2.35 km
John Dearness Public School
Elementary: Public
2.98 km
St Theresa Separate School
Elementary: Catholic
1.01 km
Byron Somerset Public School
Elementary: Public
1.90 km
Byron Northview Public School
Elementary: Public
2.29 km
Byron Southwood Public School
Elementary: Public
1.52 km
Westminster Secondary School
Secondary: Public
6.04 km
St. Andre Bessette Secondary School
Secondary: Catholic
8.30 km
St Thomas Aquinas Secondary School
Secondary: Catholic
3.21 km
Oakridge Secondary School
Secondary: Public
4.74 km
Sir Frederick Banting Secondary School
Secondary: Public
7.57 km
Saunders Secondary School
Secondary: Public
4.62 km












