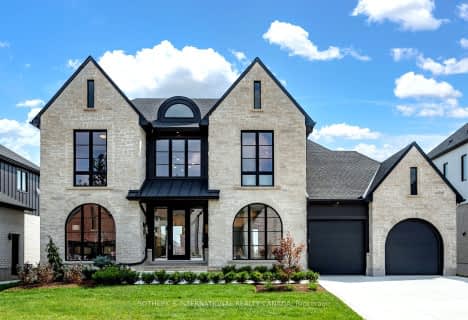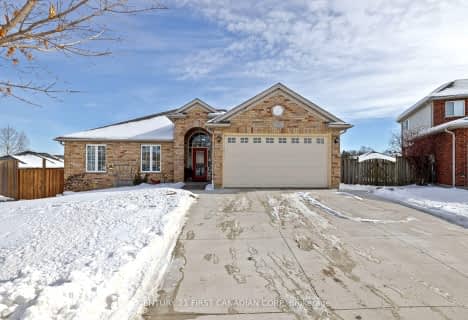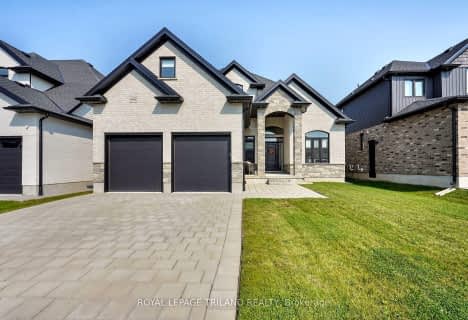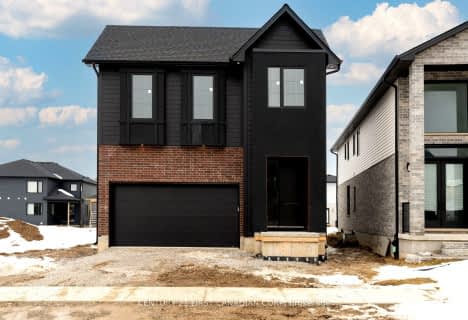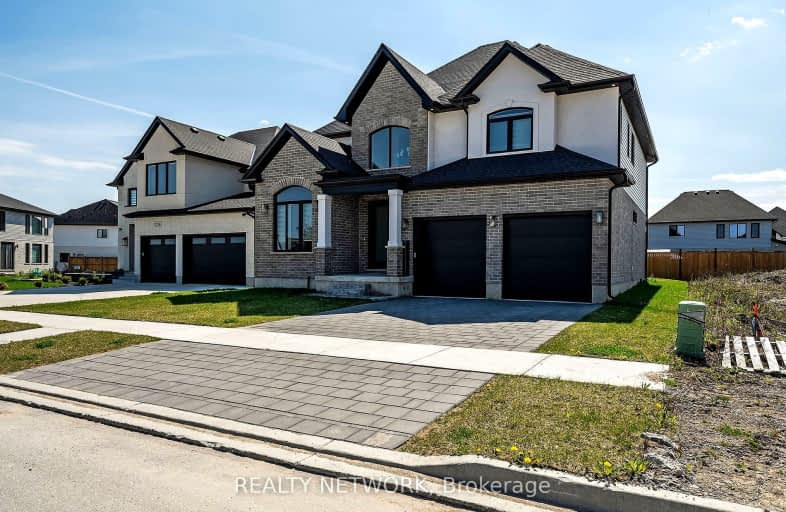
Car-Dependent
- Most errands require a car.
Minimal Transit
- Almost all errands require a car.
Somewhat Bikeable
- Most errands require a car.

École élémentaire publique La Pommeraie
Elementary: PublicSt Theresa Separate School
Elementary: CatholicByron Somerset Public School
Elementary: PublicJean Vanier Separate School
Elementary: CatholicByron Southwood Public School
Elementary: PublicLambeth Public School
Elementary: PublicWestminster Secondary School
Secondary: PublicLondon South Collegiate Institute
Secondary: PublicSt Thomas Aquinas Secondary School
Secondary: CatholicOakridge Secondary School
Secondary: PublicSir Frederick Banting Secondary School
Secondary: PublicSaunders Secondary School
Secondary: Public-
Byron Hills Park
London ON 0.82km -
Hamlyn Park
London ON 3.01km -
Ralph Hamlyn Park
London ON 3.13km
-
President's Choice Financial ATM
3090 Colonel Talbot Rd, London ON N6P 0B3 1.22km -
TD Bank Financial Group
3030 Colonel Talbot Rd, London ON N6P 0B3 1.34km -
Scotiabank
929 Southdale Rd W (Colonel Talbot), London ON N6P 0B3 1.44km
- 5 bath
- 4 bed
- 2500 sqft
LOT 2-6881 Heathwoods Avenue, London, Ontario • N6P 1H5 • South V
- 5 bath
- 4 bed
- 2500 sqft
LOT 2-6875 Heathwoods Avenue, London, Ontario • N6P 1H5 • South V
- 4 bath
- 4 bed
- 3000 sqft
6354 Old Garrison Boulevard, London, Ontario • N6P 0H3 • South V


