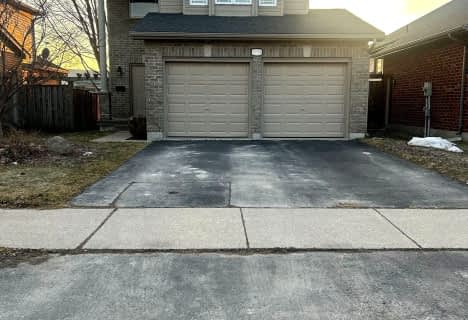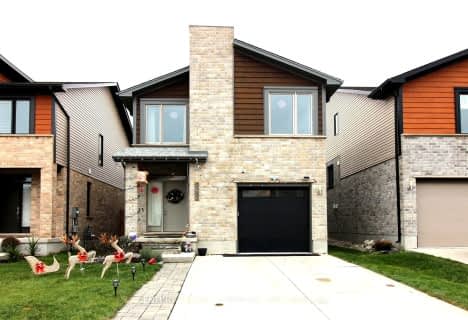
St Thomas More Separate School
Elementary: Catholic
2.93 km
Orchard Park Public School
Elementary: Public
2.75 km
St. Kateri Separate School
Elementary: Catholic
2.14 km
Masonville Public School
Elementary: Public
0.50 km
St Catherine of Siena
Elementary: Catholic
0.68 km
Jack Chambers Public School
Elementary: Public
2.08 km
St. Andre Bessette Secondary School
Secondary: Catholic
3.28 km
Mother Teresa Catholic Secondary School
Secondary: Catholic
4.10 km
Oakridge Secondary School
Secondary: Public
5.76 km
Medway High School
Secondary: Public
2.87 km
Sir Frederick Banting Secondary School
Secondary: Public
2.83 km
A B Lucas Secondary School
Secondary: Public
3.64 km




