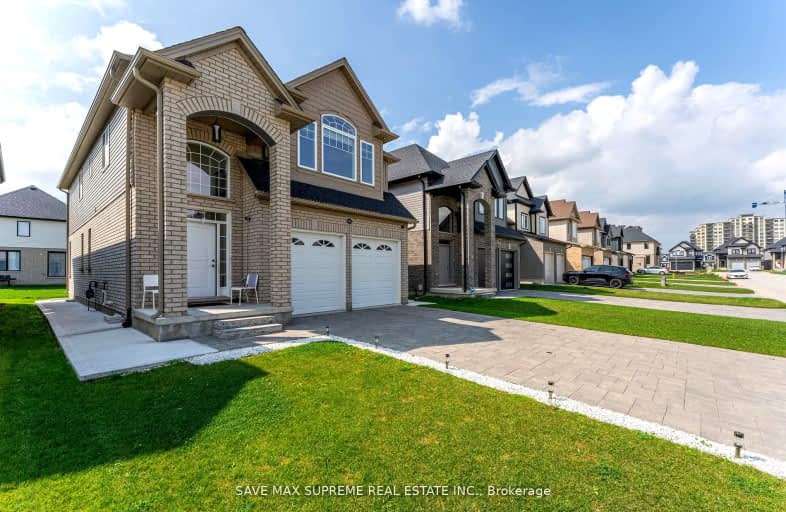Car-Dependent
- Most errands require a car.
45
/100
Some Transit
- Most errands require a car.
39
/100
Bikeable
- Some errands can be accomplished on bike.
58
/100

St Paul Separate School
Elementary: Catholic
1.81 km
St Marguerite d'Youville
Elementary: Catholic
1.56 km
École élémentaire Marie-Curie
Elementary: Public
2.05 km
Clara Brenton Public School
Elementary: Public
1.72 km
Wilfrid Jury Public School
Elementary: Public
1.73 km
Emily Carr Public School
Elementary: Public
2.11 km
Westminster Secondary School
Secondary: Public
5.57 km
St. Andre Bessette Secondary School
Secondary: Catholic
2.44 km
St Thomas Aquinas Secondary School
Secondary: Catholic
2.76 km
Oakridge Secondary School
Secondary: Public
2.12 km
Sir Frederick Banting Secondary School
Secondary: Public
2.03 km
Saunders Secondary School
Secondary: Public
5.98 km
-
Hyde Park
London ON 0.32km -
Hyde Park Pond
London ON 0.48km -
Active Playground Equipment Inc
London ON 1.15km
-
Scotiabank
131 Queen St E, London ON N6G 0A4 2.09km -
BMO Bank of Montreal
1225 Wonderland Rd N (at Gainsborough Rd), London ON N6G 2V9 2.18km -
Localcoin Bitcoin ATM - Esso on the Run
1509 Fanshawe Park Rd W, London ON N6H 5L3 2.22km




