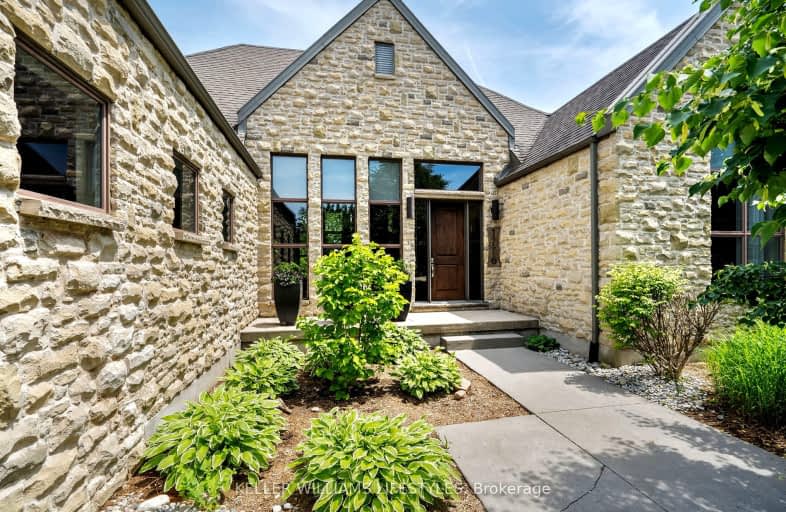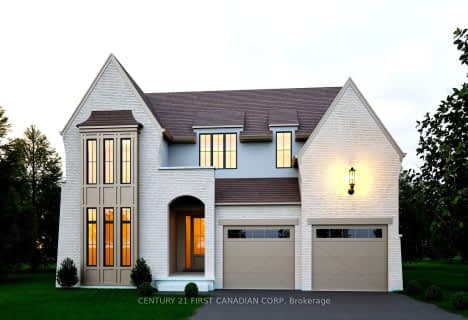
3D Walkthrough
Car-Dependent
- Almost all errands require a car.
12
/100
Some Transit
- Most errands require a car.
31
/100
Somewhat Bikeable
- Most errands require a car.
47
/100

St. Nicholas Senior Separate School
Elementary: Catholic
0.80 km
John Dearness Public School
Elementary: Public
2.95 km
St Theresa Separate School
Elementary: Catholic
3.67 km
École élémentaire Marie-Curie
Elementary: Public
2.88 km
Byron Northview Public School
Elementary: Public
2.63 km
Byron Southwood Public School
Elementary: Public
3.72 km
Westminster Secondary School
Secondary: Public
7.29 km
St. Andre Bessette Secondary School
Secondary: Catholic
5.20 km
St Thomas Aquinas Secondary School
Secondary: Catholic
2.46 km
Oakridge Secondary School
Secondary: Public
4.03 km
Sir Frederick Banting Secondary School
Secondary: Public
5.59 km
Saunders Secondary School
Secondary: Public
6.75 km
-
Ironwood Park
London ON 3.39km -
Scenic View Park
Ironwood Rd (at Dogwood Cres.), London ON 3.41km -
Amarone String Quartet
ON 3.41km
-
BMO Bank of Montreal
295 Boler Rd (at Commissioners Rd W), London ON N6K 2K1 3.1km -
TD Bank Financial Group
1213 Oxford St W (at Hyde Park Rd.), London ON N6H 1V8 3.19km -
TD Canada Trust ATM
1213 Oxford St W, London ON N6H 1V8 3.19km













