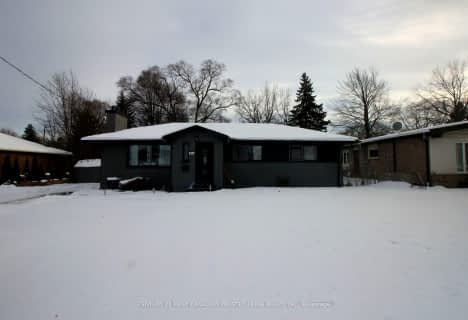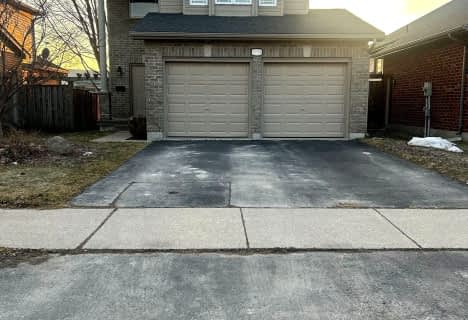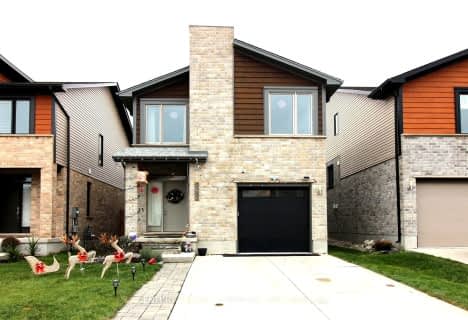Car-Dependent
- Most errands require a car.
48
/100
Good Transit
- Some errands can be accomplished by public transportation.
50
/100
Bikeable
- Some errands can be accomplished on bike.
64
/100

St Thomas More Separate School
Elementary: Catholic
1.43 km
Orchard Park Public School
Elementary: Public
1.34 km
Notre Dame Separate School
Elementary: Catholic
2.12 km
Clara Brenton Public School
Elementary: Public
1.75 km
Wilfrid Jury Public School
Elementary: Public
0.26 km
Emily Carr Public School
Elementary: Public
1.77 km
Westminster Secondary School
Secondary: Public
4.61 km
St. Andre Bessette Secondary School
Secondary: Catholic
2.95 km
St Thomas Aquinas Secondary School
Secondary: Catholic
3.65 km
Oakridge Secondary School
Secondary: Public
2.08 km
Sir Frederick Banting Secondary School
Secondary: Public
0.89 km
Saunders Secondary School
Secondary: Public
5.49 km
-
Gainsborough Meadow Park
London ON 0.95km -
Medway Splash pad
1045 Wonderland Rd N (Sherwood Forest Sq), London ON N6G 2Y9 0.95km -
Active Playground Equipment Inc
London ON 1.01km
-
TD Bank Financial Group
1055 Wonderland Rd N, London ON N6G 2Y9 1.04km -
TD Canada Trust ATM
1055 Wonderland Rd N, London ON N6G 2Y9 1.04km -
TD Canada Trust Branch and ATM
1055 Wonderland Rd N, London ON N6G 2Y9 1.05km












