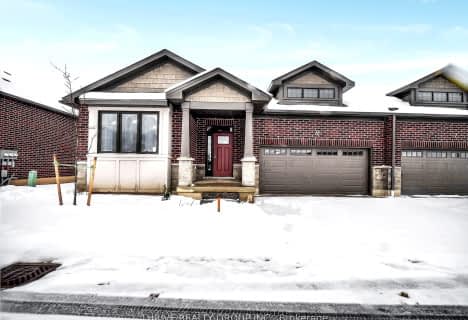
St. Nicholas Senior Separate School
Elementary: Catholic
0.50 km
John Dearness Public School
Elementary: Public
2.29 km
St Theresa Separate School
Elementary: Catholic
2.47 km
École élémentaire Marie-Curie
Elementary: Public
2.68 km
Byron Northview Public School
Elementary: Public
1.70 km
Byron Southwood Public School
Elementary: Public
2.59 km
Westminster Secondary School
Secondary: Public
6.66 km
St. Andre Bessette Secondary School
Secondary: Catholic
6.06 km
St Thomas Aquinas Secondary School
Secondary: Catholic
1.98 km
Oakridge Secondary School
Secondary: Public
3.83 km
Sir Frederick Banting Secondary School
Secondary: Public
5.99 km
Saunders Secondary School
Secondary: Public
5.87 km



