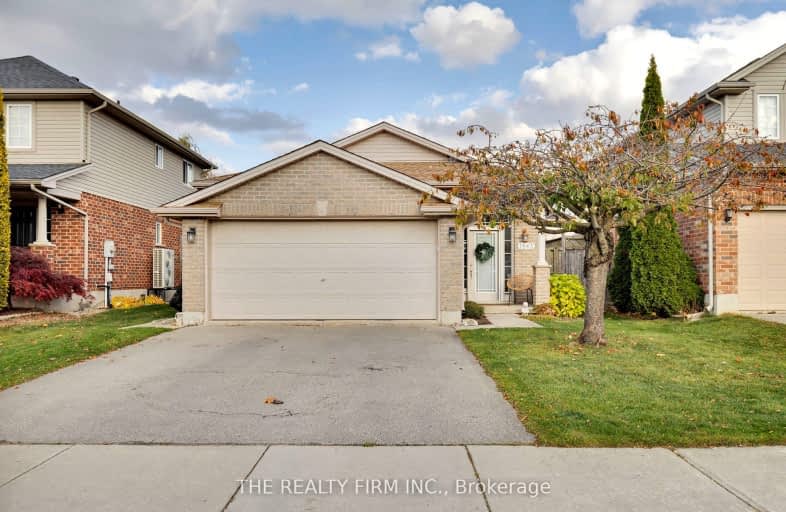Somewhat Walkable
- Some errands can be accomplished on foot.
57
/100
Some Transit
- Most errands require a car.
34
/100
Somewhat Bikeable
- Most errands require a car.
45
/100

Sir Arthur Currie Public School
Elementary: Public
2.25 km
St Paul Separate School
Elementary: Catholic
3.00 km
St Marguerite d'Youville
Elementary: Catholic
0.47 km
Clara Brenton Public School
Elementary: Public
2.84 km
Wilfrid Jury Public School
Elementary: Public
1.84 km
Emily Carr Public School
Elementary: Public
1.19 km
Westminster Secondary School
Secondary: Public
6.46 km
St. Andre Bessette Secondary School
Secondary: Catholic
1.20 km
St Thomas Aquinas Secondary School
Secondary: Catholic
3.99 km
Oakridge Secondary School
Secondary: Public
3.25 km
Medway High School
Secondary: Public
6.00 km
Sir Frederick Banting Secondary School
Secondary: Public
1.73 km
-
Active Playground Equipment Inc
London ON 0.97km -
The Big Park
1.21km -
Limbo Medium Park
1.21km
-
CIBC
1960 Hyde Park Rd (at Fanshaw Park Rd.), London ON N6H 5L9 1.04km -
TD Bank Financial Group
1365 Fanshawe Park Rd W, London ON N6G 0E3 1.11km -
Scotiabank
131 Queen St E, London ON N6G 0A4 1.13km











