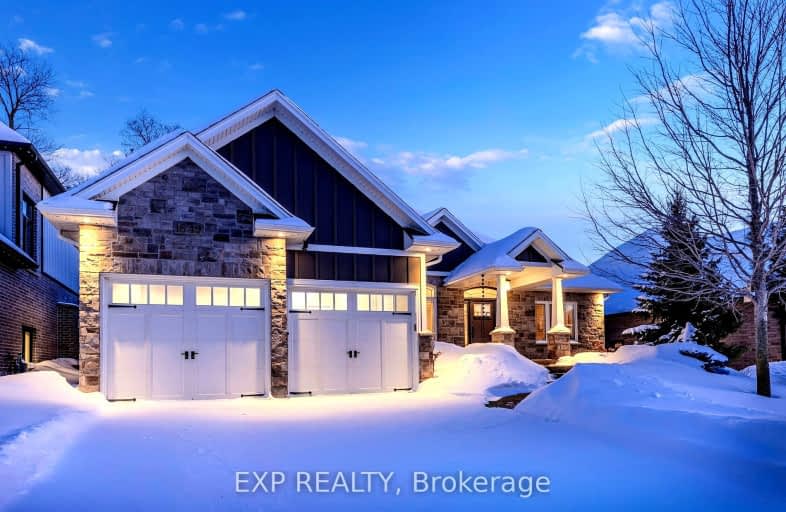Car-Dependent
- Almost all errands require a car.
24
/100
Some Transit
- Most errands require a car.
31
/100
Somewhat Bikeable
- Most errands require a car.
41
/100

St. Nicholas Senior Separate School
Elementary: Catholic
0.65 km
John Dearness Public School
Elementary: Public
2.32 km
St Theresa Separate School
Elementary: Catholic
2.34 km
École élémentaire Marie-Curie
Elementary: Public
2.78 km
Byron Northview Public School
Elementary: Public
1.68 km
Byron Southwood Public School
Elementary: Public
2.50 km
Westminster Secondary School
Secondary: Public
6.66 km
St. Andre Bessette Secondary School
Secondary: Catholic
6.23 km
St Thomas Aquinas Secondary School
Secondary: Catholic
2.04 km
Oakridge Secondary School
Secondary: Public
3.91 km
Sir Frederick Banting Secondary School
Secondary: Public
6.13 km
Saunders Secondary School
Secondary: Public
5.83 km
-
Grandview Park
1.37km -
Backyard Retreat
3km -
Springbank Park
1080 Commissioners Rd W (at Rivers Edge Dr.), London ON N6K 1C3 3.5km
-
RBC Royal Bank
440 Boler Rd (at Baseline Rd.), London ON N6K 4L2 2.61km -
TD Canada Trust ATM
1213 Oxford St W, London ON N6H 1V8 3.07km -
BMO Bank of Montreal
1182 Oxford St W (at Hyde Park Rd), London ON N6H 4N2 3.31km














