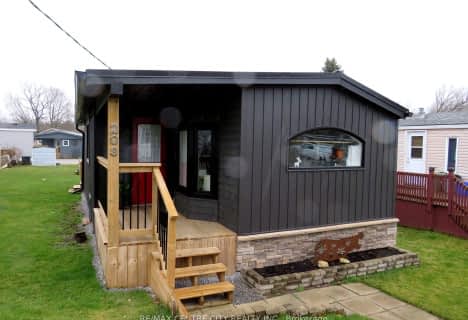
Victoria Public School
Elementary: Public
0.96 km
École élémentaire catholique Frère André
Elementary: Catholic
1.25 km
Jeanne-Sauvé Public School
Elementary: Public
2.05 km
Woodland Heights Public School
Elementary: Public
1.43 km
Eagle Heights Public School
Elementary: Public
1.60 km
Kensal Park Public School
Elementary: Public
0.61 km
Westminster Secondary School
Secondary: Public
1.71 km
London South Collegiate Institute
Secondary: Public
2.50 km
London Central Secondary School
Secondary: Public
2.86 km
Catholic Central High School
Secondary: Catholic
3.13 km
Saunders Secondary School
Secondary: Public
3.41 km
H B Beal Secondary School
Secondary: Public
3.48 km

