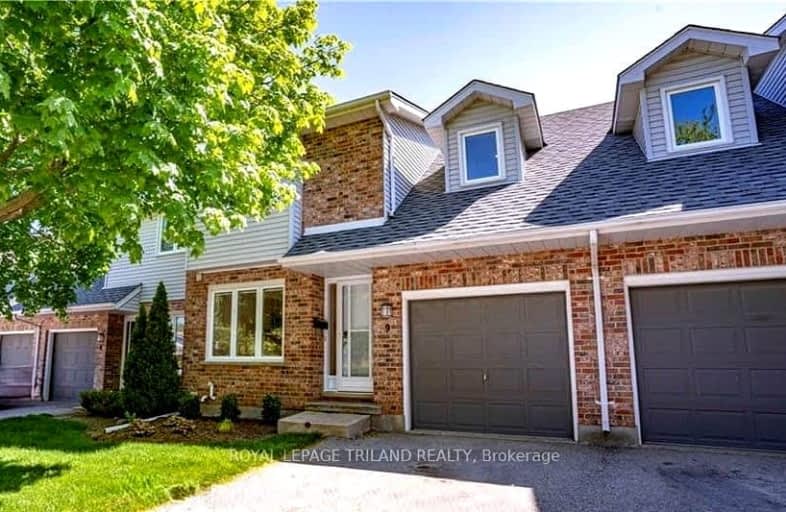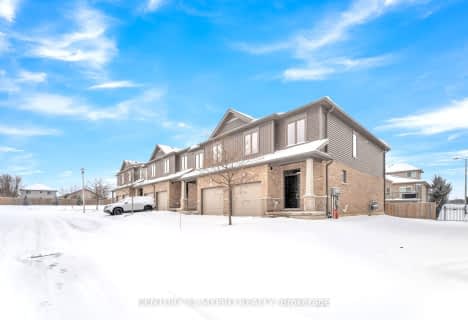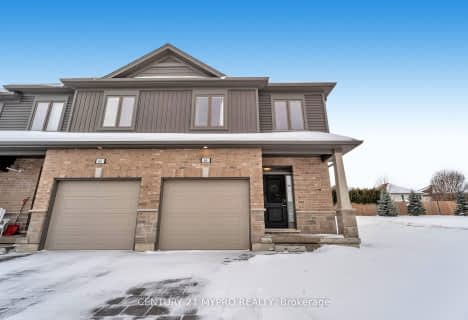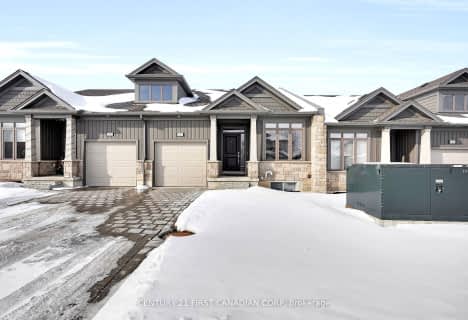Somewhat Walkable
- Most errands can be accomplished on foot.
70
/100
Some Transit
- Most errands require a car.
38
/100
Very Bikeable
- Most errands can be accomplished on bike.
82
/100

Sir Arthur Currie Public School
Elementary: Public
2.25 km
St Thomas More Separate School
Elementary: Catholic
1.80 km
Orchard Park Public School
Elementary: Public
1.53 km
St Marguerite d'Youville
Elementary: Catholic
1.15 km
Wilfrid Jury Public School
Elementary: Public
1.36 km
Emily Carr Public School
Elementary: Public
0.47 km
Westminster Secondary School
Secondary: Public
6.10 km
St. Andre Bessette Secondary School
Secondary: Catholic
1.86 km
St Thomas Aquinas Secondary School
Secondary: Catholic
4.96 km
Oakridge Secondary School
Secondary: Public
3.64 km
Medway High School
Secondary: Public
4.93 km
Sir Frederick Banting Secondary School
Secondary: Public
0.76 km
-
Parking lot
London ON 0.6km -
The Big Park
0.71km -
Medway Splash pad
1045 Wonderland Rd N (Sherwood Forest Sq), London ON N6G 2Y9 0.75km
-
BMO Bank of Montreal
1225 Wonderland Rd N (at Gainsborough Rd), London ON N6G 2V9 0.51km -
TD Canada Trust Branch and ATM
1055 Wonderland Rd N, London ON N6G 2Y9 0.69km -
TD Bank Financial Group
1055 Wonderland Rd N, London ON N6G 2Y9 0.69km














