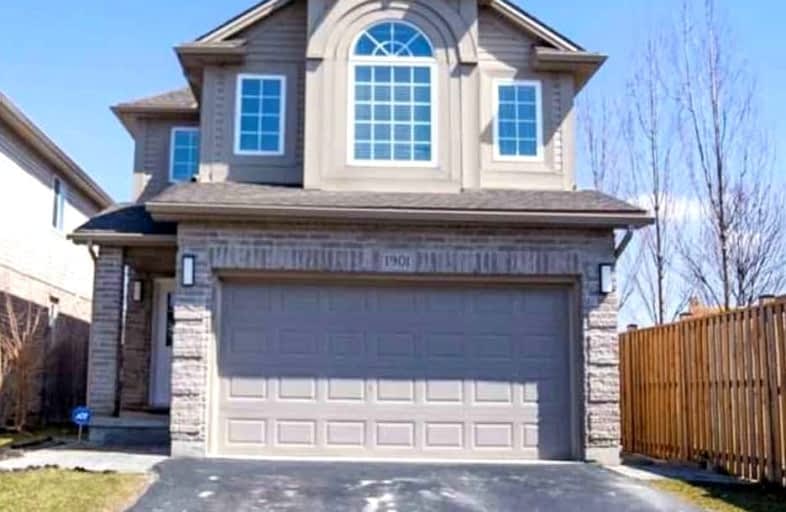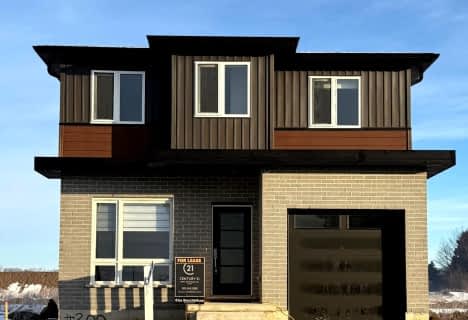Car-Dependent
- Most errands require a car.
40
/100
Some Transit
- Most errands require a car.
37
/100
Somewhat Bikeable
- Most errands require a car.
34
/100

St Bernadette Separate School
Elementary: Catholic
2.99 km
St Sebastian Separate School
Elementary: Catholic
2.43 km
Fairmont Public School
Elementary: Public
2.55 km
École élémentaire catholique Saint-Jean-de-Brébeuf
Elementary: Catholic
0.46 km
Tweedsmuir Public School
Elementary: Public
2.86 km
Glen Cairn Public School
Elementary: Public
2.02 km
G A Wheable Secondary School
Secondary: Public
3.75 km
Thames Valley Alternative Secondary School
Secondary: Public
5.15 km
B Davison Secondary School Secondary School
Secondary: Public
4.12 km
John Paul II Catholic Secondary School
Secondary: Catholic
6.60 km
Sir Wilfrid Laurier Secondary School
Secondary: Public
2.34 km
Clarke Road Secondary School
Secondary: Public
5.01 km
-
Past presidents park
1.7km -
Pottersburg Dog Park
Hamilton Rd (Gore Rd), London ON 2km -
Pottersburg Dog Park
2.21km
-
Kim Langford Bmo Mortgage Specialist
1315 Commissioners Rd E, London ON N6M 0B8 1.02km -
TD Bank Financial Group
1086 Commissioners Rd E, London ON N5Z 4W8 1.83km -
Scotiabank
1076 Commissioners Rd E, London ON N5Z 4T4 1.91km




