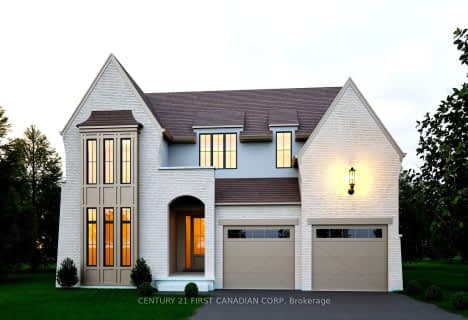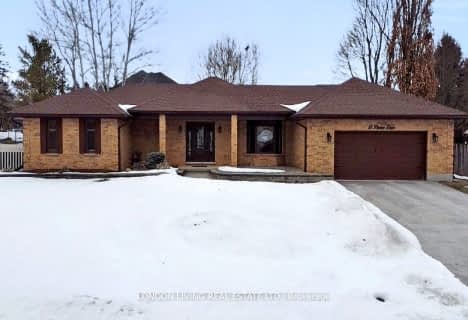
St. Nicholas Senior Separate School
Elementary: Catholic
0.78 km
John Dearness Public School
Elementary: Public
3.25 km
St Theresa Separate School
Elementary: Catholic
3.75 km
École élémentaire Marie-Curie
Elementary: Public
3.27 km
Byron Northview Public School
Elementary: Public
2.84 km
Byron Southwood Public School
Elementary: Public
3.85 km
Westminster Secondary School
Secondary: Public
7.63 km
St. Andre Bessette Secondary School
Secondary: Catholic
5.59 km
St Thomas Aquinas Secondary School
Secondary: Catholic
2.79 km
Oakridge Secondary School
Secondary: Public
4.43 km
Sir Frederick Banting Secondary School
Secondary: Public
6.03 km
Saunders Secondary School
Secondary: Public
7.01 km












