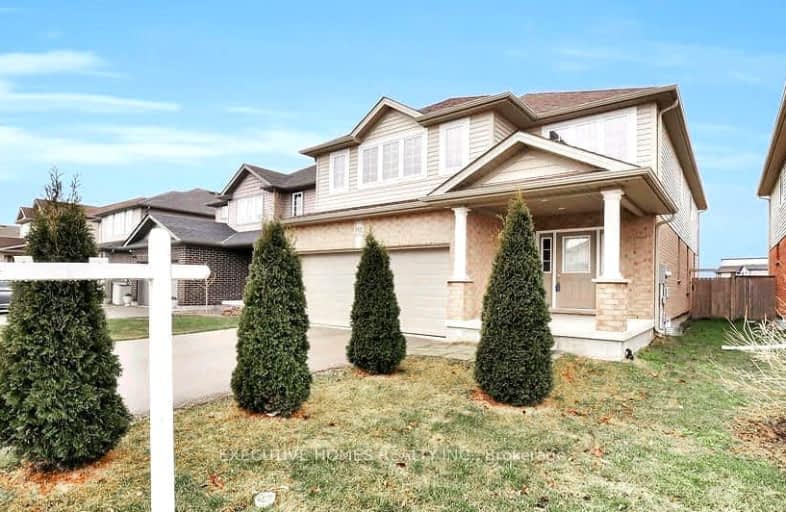Car-Dependent
- Most errands require a car.
Some Transit
- Most errands require a car.
Bikeable
- Some errands can be accomplished on bike.

Sir Arthur Currie Public School
Elementary: PublicSt Paul Separate School
Elementary: CatholicSt Marguerite d'Youville
Elementary: CatholicClara Brenton Public School
Elementary: PublicWilfrid Jury Public School
Elementary: PublicEmily Carr Public School
Elementary: PublicWestminster Secondary School
Secondary: PublicSt. Andre Bessette Secondary School
Secondary: CatholicSt Thomas Aquinas Secondary School
Secondary: CatholicOakridge Secondary School
Secondary: PublicMedway High School
Secondary: PublicSir Frederick Banting Secondary School
Secondary: Public-
Kelseys Original Roadhouse
1395 Fanshawe Park Rd W, London, ON N6G 0E3 0.81km -
The Black Pearl Pub
705 Fanshawe Park Road W, London, ON N6G 5B4 1.52km -
Crossings Pub & Eatery
1269 Hyde Park Road, London, ON N6H 5K6 2.96km
-
McDonald's
1280 Fanshawe Park Rd W, London, ON N6G 5B1 0.9km -
Personal Service Coffee of London
1985 Hyde Park Road, Unit 102, London, ON N6H 0A3 0.9km -
The Singing Chef
1426 Fanshawe Park Road W, London, ON N6G 0A4 0.9km
-
Combine Fitness
1695 Wonderland Road N, London, ON N6G 4W3 1.68km -
GoodLife Fitness
1225 Wonderland Road N, London, ON N6G 2V9 2.67km -
Movati Athletic - London North
755 Wonderland Road North, London, ON N6H 4L1 4.23km
-
Rexall
1375 Beaverbrook Avenue, London, ON N6H 0J1 4.18km -
UH Prescription Centre
339 Windermere Rd, London, ON N6G 2V4 4.63km -
Sobeys
1595 Adelaide Street N, London, ON N5X 4E8 6.51km
-
McDonald's
1205 Fanshawe Park Road W, London, ON N6G 0R9 0.44km -
Domino's Pizza
1215 Fanshawe Park Rd W, London, ON N6G 0R9 0.5km -
Boston Pizza
1275 Fanshawe Park Road W, Building E, London, ON N6G 5B4 0.58km
-
Sherwood Forest Mall
1225 Wonderland Road N, London, ON N6G 2V9 2.67km -
Cherryhill Village Mall
301 Oxford St W, London, ON N6H 1S6 5.54km -
Esam Construction
301 Oxford Street W, London, ON N6H 1S6 5.54km
-
Robert & Tracey’s No Frills
599 Fanshawe Park Road W, London, ON N6G 5B3 1.81km -
Unger's Market
1010 Gainsborough Rd, London, ON N6H 5L4 2.1km -
Food Basics
1225 Wonderland Road N, London, ON N6G 2V9 2.56km
-
The Beer Store
1080 Adelaide Street N, London, ON N5Y 2N1 7.38km -
LCBO
71 York Street, London, ON N6A 1A6 7.68km -
LCBO
450 Columbia Street W, Waterloo, ON N2T 2W1 79.58km
-
Porky's Bbq & Leisure
1075 Sarnia Road, London, ON N6H 5J9 3.2km -
Shell Canada Products
880 Wonderland Road N, London, ON N6G 4X7 3.65km -
Shell
1170 Oxford Street W, London, ON N6H 4N2 4.76km
-
Cineplex
1680 Richmond Street, London, ON N6G 4.47km -
Western Film
Western University, Room 340, UCC Building, London, ON N6A 5B8 4.62km -
Hyland Cinema
240 Wharncliffe Road S, London, ON N6J 2L4 7.78km
-
London Public Library - Sherwood Branch
1225 Wonderland Road N, London, ON N6G 2V9 2.67km -
D. B. Weldon Library
1151 Richmond Street, London, ON N6A 3K7 4.68km -
Cherryhill Public Library
301 Oxford Street W, London, ON N6H 1S6 5.49km
-
London Health Sciences Centre - University Hospital
339 Windermere Road, London, ON N6G 2V4 4.63km -
LifeLabs
1350 Fanshawe Park Rd W, Ste 3, London, ON N6G 5B4 0.82km -
Sunningdale Health & Wellness Center
1695 N Wonderland Road, London, ON N6G 4W3 1.73km
-
Jaycee Park
London ON 1.1km -
Northwest Optimist Park
Ontario 1.75km -
Kidscape Indoor Playground
1828 Blue Heron Dr, London ON N6H 0B7 1.52km
-
RBC Royal Bank
1265 Fanshawe Park Rd W (Hyde Park Rd), London ON N6G 0G4 0.55km -
BMO Bank of Montreal
1225 Wonderland Rd N (at Gainsborough Rd), London ON N6G 2V9 2.6km -
TD Bank Financial Group
1663 Richmond St, London ON N6G 2N3 4.09km



