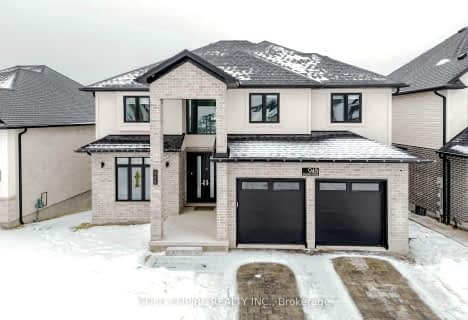Sold on Sep 15, 2023
Note: Property is not currently for sale or for rent.

-
Type: Detached
-
Style: 2-Storey
-
Lot Size: 51.54 x 113.33 Acres
-
Age: 0-5 years
-
Taxes: $7,803 per year
-
Days on Site: 7 Days
-
Added: Feb 18, 2024 (1 week on market)
-
Updated:
-
Last Checked: 3 months ago
-
MLS®#: X7817318
-
Listed By: The realty firm inc., brokerage
Welcome to your new Executive Two-storey luxury home! This gorgeous newly built Clayfield home is located in the desirable Riverbend community. Located close to amenities, private schools, Hunt Club, Springbank Park, Boler Mountain, and Komoka Provincial Park and a short drive to major highways. The property features a fully finished fence with tall rear yard trees, two gates and a large 20' x 12' deck perfect for outdoor entertainment! Walking into the house through the extra tall double doors, you will be greeted with an astounding amount of open concept space from the 18' high foyer throughout the main level. The large front 16' window provides an abundance of light along with the large windows located throughout the home. The main level features a huge living area, dining space and GCW kitchen complete with upgrades, island/breakfast bar, stainless steel appliances, pantry and so much more! There is a main level room which can be used as a den, office or bedroom. Laundry is on the
Property Details
Facts for 1933 Boardwalk Way, London
Status
Days on Market: 7
Last Status: Sold
Sold Date: Sep 15, 2023
Closed Date: Nov 01, 2023
Expiry Date: Dec 31, 2023
Sold Price: $1,105,000
Unavailable Date: Sep 15, 2023
Input Date: Sep 08, 2023
Prior LSC: Sold
Property
Status: Sale
Property Type: Detached
Style: 2-Storey
Age: 0-5
Area: London
Community: South B
Availability Date: Quick or long
Assessment Amount: $534,000
Assessment Year: 2016
Inside
Bedrooms: 5
Bathrooms: 4
Kitchens: 1
Rooms: 13
Air Conditioning: Central Air
Washrooms: 4
Building
Basement: Full
Basement 2: Unfinished
Exterior: Brick
Exterior: Other
Elevator: N
Retirement: N
Parking
Covered Parking Spaces: 2
Total Parking Spaces: 4
Fees
Tax Year: 2023
Tax Legal Description: LOT 90, PLAN 33M754 CITY OF LONDON
Taxes: $7,803
Highlights
Feature: Fenced Yard
Land
Cross Street: 401 West To 402 West
Municipality District: London
Fronting On: South
Parcel Number: 084190762
Sewer: Sewers
Lot Depth: 113.33 Acres
Lot Frontage: 51.54 Acres
Lot Irregularities: 44.81' X 110.34' X 51
Acres: < .50
Zoning: R1-4
Access To Property: Yr Rnd Municpal Rd
Rooms
Room details for 1933 Boardwalk Way, London
| Type | Dimensions | Description |
|---|---|---|
| Bathroom Main | 1.80 x 1.52 | |
| Dining Main | 5.11 x 2.84 | |
| Br Main | 3.61 x 3.35 | |
| Kitchen Main | 4.88 x 3.43 | |
| Laundry Main | 2.46 x 2.72 | |
| Living Main | 9.42 x 4.88 | |
| Bathroom 2nd | 2.57 x 2.69 | |
| Bathroom 2nd | 2.54 x 1.70 | |
| Br 2nd | 3.71 x 3.25 | |
| Br 2nd | 3.66 x 4.11 | |
| Br 2nd | 3.63 x 5.16 |
| XXXXXXXX | XXX XX, XXXX |
XXXX XXX XXXX |
$X,XXX,XXX |
| XXX XX, XXXX |
XXXXXX XXX XXXX |
$X,XXX,XXX | |
| XXXXXXXX | XXX XX, XXXX |
XXXXXXX XXX XXXX |
|
| XXX XX, XXXX |
XXXXXX XXX XXXX |
$X,XXX,XXX | |
| XXXXXXXX | XXX XX, XXXX |
XXXXXXX XXX XXXX |
|
| XXX XX, XXXX |
XXXXXX XXX XXXX |
$X,XXX,XXX |
| XXXXXXXX XXXX | XXX XX, XXXX | $1,105,000 XXX XXXX |
| XXXXXXXX XXXXXX | XXX XX, XXXX | $1,269,000 XXX XXXX |
| XXXXXXXX XXXXXXX | XXX XX, XXXX | XXX XXXX |
| XXXXXXXX XXXXXX | XXX XX, XXXX | $1,349,000 XXX XXXX |
| XXXXXXXX XXXXXXX | XXX XX, XXXX | XXX XXXX |
| XXXXXXXX XXXXXX | XXX XX, XXXX | $1,299,900 XXX XXXX |

St George Separate School
Elementary: CatholicSt. Nicholas Senior Separate School
Elementary: CatholicJohn Dearness Public School
Elementary: PublicSt Theresa Separate School
Elementary: CatholicByron Northview Public School
Elementary: PublicByron Southwood Public School
Elementary: PublicWestminster Secondary School
Secondary: PublicSt. Andre Bessette Secondary School
Secondary: CatholicSt Thomas Aquinas Secondary School
Secondary: CatholicOakridge Secondary School
Secondary: PublicSir Frederick Banting Secondary School
Secondary: PublicSaunders Secondary School
Secondary: Public- 6 bath
- 5 bed
- 3000 sqft
- 6 bath
- 5 bed
- 3000 sqft


