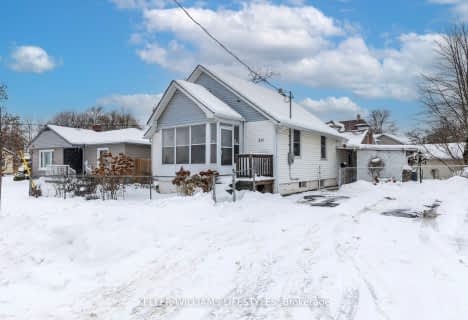
St Jude Separate School
Elementary: Catholic
1.02 km
Arthur Ford Public School
Elementary: Public
0.71 km
W Sherwood Fox Public School
Elementary: Public
1.16 km
École élémentaire catholique Frère André
Elementary: Catholic
0.74 km
Woodland Heights Public School
Elementary: Public
1.28 km
Kensal Park Public School
Elementary: Public
1.39 km
Westminster Secondary School
Secondary: Public
0.26 km
London South Collegiate Institute
Secondary: Public
2.87 km
London Central Secondary School
Secondary: Public
4.24 km
Oakridge Secondary School
Secondary: Public
3.86 km
Catholic Central High School
Secondary: Catholic
4.37 km
Saunders Secondary School
Secondary: Public
1.88 km




