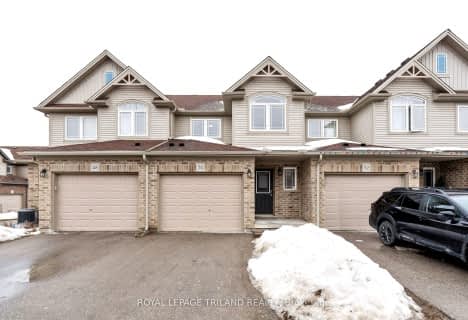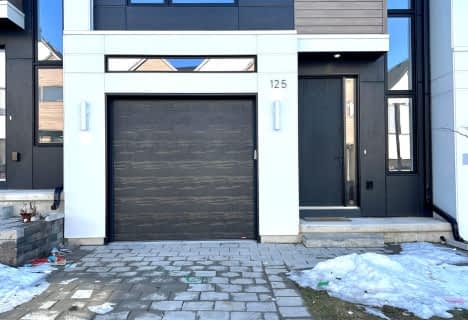Car-Dependent
- Almost all errands require a car.
Minimal Transit
- Almost all errands require a car.
Somewhat Bikeable
- Most errands require a car.

St George Separate School
Elementary: CatholicSt. Nicholas Senior Separate School
Elementary: CatholicJohn Dearness Public School
Elementary: PublicSt Theresa Separate School
Elementary: CatholicByron Northview Public School
Elementary: PublicByron Southwood Public School
Elementary: PublicWestminster Secondary School
Secondary: PublicSt. Andre Bessette Secondary School
Secondary: CatholicSt Thomas Aquinas Secondary School
Secondary: CatholicOakridge Secondary School
Secondary: PublicSir Frederick Banting Secondary School
Secondary: PublicSaunders Secondary School
Secondary: Public-
Sweet Onion
1288 Commissioners Rd W, London, ON N6K 1E1 2.18km -
Bernie's Bar & Grill
1290 Byron Baseline Road, London, ON N6K 2E3 2.4km -
Bocconcini
6-1140 Southdale Road W, London, ON N6P 0E1 3.66km
-
Tim Hortons
1880 Oxford Street W, London, ON N6K 4N9 0.68km -
McDonald's
1850 Oxford St. West, London, ON N6K 0J8 0.7km -
Tim Hortons
1322 Commissioners Road W, London, ON N6K 1E1 2.06km
-
Shoppers Drug Mart
530 Commissioners Road W, London, ON N6J 1Y6 5.8km -
Rexall
1375 Beaverbrook Avenue, London, ON N6H 0J1 6.23km -
UH Prescription Centre
339 Windermere Rd, London, ON N6G 2V4 9.2km
-
McDonald's
1850 Oxford St. West, London, ON N6K 0J8 0.7km -
Soulful Delish
1325 Riverbend Road, Unit 105, London, ON N6K 0K1 0.9km -
Subway
1283 Commissioners Road W, London, ON N6K 1C9 2.18km
-
Westmount Shopping Centre
785 Wonderland Rd S, London, ON N6K 1M6 5.94km -
Sherwood Forest Mall
1225 Wonderland Road N, London, ON N6G 2V9 6.95km -
Cherryhill Village Mall
301 Oxford St W, London, ON N6H 1S6 7.72km
-
Metro
1244 Commissioners Road W, London, ON N6K 1C7 2.41km -
Real Canadian Superstore
1205 Oxford Street W, London, ON N6H 1V9 3.61km -
Remark Fresh Markets
1180 Oxford Street W, London, ON N6H 4N2 3.67km
-
LCBO
71 York Street, London, ON N6A 1A6 9.17km -
The Beer Store
1080 Adelaide Street N, London, ON N5Y 2N1 11.29km -
LCBO
450 Columbia Street W, Waterloo, ON N2T 2J3 85.62km
-
Esso
1900 Oxford Street W, London, ON N6K 0J8 0.66km -
Alloy Wheel Repair Specialists of London
London, ON N6K 5C6 1.6km -
Petroline Gas Bar
431 Boler Road, London, ON N6K 2K8 2.48km
-
Cineplex Odeon Westmount and VIP Cinemas
755 Wonderland Road S, London, ON N6K 1M6 5.56km -
Hyland Cinema
240 Wharncliffe Road S, London, ON N6J 2L4 8.16km -
Western Film
Western University, Room 340, UCC Building, London, ON N6A 5B8 8.88km
-
London Public Library - Sherwood Branch
1225 Wonderland Road N, London, ON N6G 2V9 6.95km -
Cherryhill Public Library
301 Oxford Street W, London, ON N6H 1S6 7.82km -
D. B. Weldon Library
Western Rd, London, ON N6A 5H4 8.45km
-
London Health Sciences Centre - University Hospital
339 Windermere Road, London, ON N6G 2V4 9.2km -
Synergy Centre
1635 Hyde Park Road, Suite 101, London, ON N6H 5L7 5.17km -
Clinicare Walk-In Clinic
844 Wonderland Road S, Unit 1, London, ON N6K 2V8 6.09km
-
Ironwood Park
London ON 1.67km -
Somerset Park
London ON 3.52km -
Byron Hills Park
London ON 4.59km
-
Byron-Springbank Legion
1276 Commissioners Rd W, London ON N6K 1E1 2.22km -
BMO Bank of Montreal
1200 Commissioners Rd W, London ON 2.43km -
TD Bank Financial Group
1213 Oxford St W (at Hyde Park Rd.), London ON N6H 1V8 3.48km







