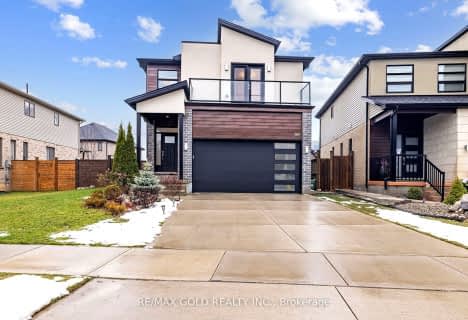
St George Separate School
Elementary: Catholic
1.88 km
John Dearness Public School
Elementary: Public
2.48 km
St Theresa Separate School
Elementary: Catholic
0.54 km
Byron Somerset Public School
Elementary: Public
1.57 km
Byron Northview Public School
Elementary: Public
1.80 km
Byron Southwood Public School
Elementary: Public
1.06 km
Westminster Secondary School
Secondary: Public
5.68 km
St. Andre Bessette Secondary School
Secondary: Catholic
7.83 km
St Thomas Aquinas Secondary School
Secondary: Catholic
2.73 km
Oakridge Secondary School
Secondary: Public
4.24 km
Sir Frederick Banting Secondary School
Secondary: Public
7.07 km
Saunders Secondary School
Secondary: Public
4.34 km






