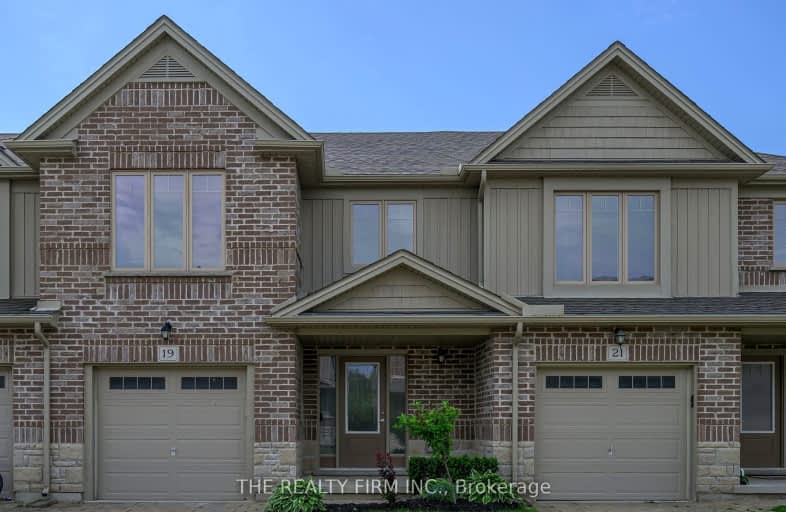Car-Dependent
- Almost all errands require a car.
24
/100
Some Transit
- Most errands require a car.
33
/100
Somewhat Bikeable
- Most errands require a car.
43
/100

Cedar Hollow Public School
Elementary: Public
1.31 km
St Anne's Separate School
Elementary: Catholic
3.14 km
Hillcrest Public School
Elementary: Public
2.80 km
St Mark
Elementary: Catholic
1.51 km
Northridge Public School
Elementary: Public
1.27 km
Stoney Creek Public School
Elementary: Public
1.13 km
Robarts Provincial School for the Deaf
Secondary: Provincial
4.14 km
École secondaire Gabriel-Dumont
Secondary: Public
3.54 km
École secondaire catholique École secondaire Monseigneur-Bruyère
Secondary: Catholic
3.56 km
Mother Teresa Catholic Secondary School
Secondary: Catholic
1.95 km
Montcalm Secondary School
Secondary: Public
2.69 km
A B Lucas Secondary School
Secondary: Public
2.22 km
-
Constitution Park
735 Grenfell Dr, London ON N5X 2C4 1.76km -
Meander Creek Park
London ON 1.95km -
Dog Park
Adelaide St N (Windemere Ave), London ON 3.09km
-
CIBC Cash Dispenser
1845 Adelaide St N, London ON N5X 0E3 2.56km -
TD Bank Financial Group
1314 Huron St (at Highbury Ave), London ON N5Y 4V2 3.18km -
BMO Bank of Montreal
1140 Highbury Ave N, London ON N5Y 4W1 3.94km



